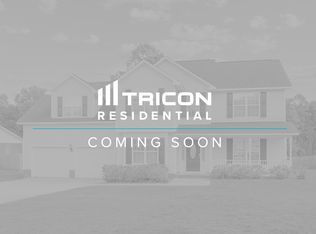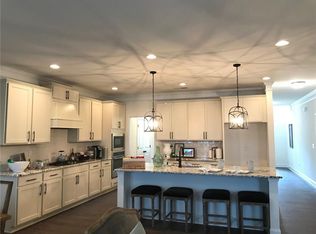Closed
$600,000
3708 Heirloom Loop Ct, Buford, GA 30519
3beds
2,504sqft
Single Family Residence, Residential
Built in 2018
8,276.4 Square Feet Lot
$586,100 Zestimate®
$240/sqft
$2,581 Estimated rent
Home value
$586,100
$539,000 - $639,000
$2,581/mo
Zestimate® history
Loading...
Owner options
Explore your selling options
What's special
Wonderfully Maintained in The Preserve at Hamilton Mill. Stylish 4-Side Brick Ranch Retreat on a Large Corner Lot. Boasting 3 Bedrooms and 2.5 baths – All on the Main Level - this Desirable Open Floor Plan includes a Cozy Fireside Family Room with Vaulted Ceiling and Separate Living and Dining Areas. Updated Kitchen Features Granite Counter Tops, SS Appliances, Island, Breakfast Bar, Built-in Microwave/Oven, Gas Cook Top and Pantry. Spacious Main Suite with Trey Ceiling Leads into the Private Owner’s Bathroom with a Modern Frameless Glass and Tiled Shower, Double Sinks, and an Accommodating Walk-In Closet. The Expansive Full Unfinished Basement with Interior and Exterior Access Awaits your Personal Touch, Offering Endless Possibilities for Additional Living and Entertainment Space. Enjoy the Screen Covered Back Deck – A Perfect Outdoor Setting to Relax. Comfortable Living with Lawn Maintenance Included in the HOA Dues. Located off of Hamilton Mill Road with Easy Access to I-85 and I-985, this Home Combines Tranquility with Proximity to Premier Shopping, Dining and Top-Rated Schools
Zillow last checked: 8 hours ago
Listing updated: May 31, 2025 at 10:59pm
Listing Provided by:
JEFFRY S PEARGIN,
HomeSmart 415-885-9248,
Hector Benavides,
HomeSmart
Bought with:
Khisu Beom, 425886
Virtual Properties Realty. Biz
Source: FMLS GA,MLS#: 7548035
Facts & features
Interior
Bedrooms & bathrooms
- Bedrooms: 3
- Bathrooms: 3
- Full bathrooms: 2
- 1/2 bathrooms: 1
- Main level bathrooms: 2
- Main level bedrooms: 3
Primary bedroom
- Features: Master on Main, Split Bedroom Plan
- Level: Master on Main, Split Bedroom Plan
Bedroom
- Features: Master on Main, Split Bedroom Plan
Primary bathroom
- Features: Double Vanity, Shower Only
Dining room
- Features: Separate Dining Room
Kitchen
- Features: Breakfast Bar, Kitchen Island, Pantry, Solid Surface Counters, View to Family Room
Heating
- Forced Air
Cooling
- Ceiling Fan(s), Central Air
Appliances
- Included: Dishwasher, Disposal, Gas Cooktop, Gas Oven, Microwave, Refrigerator
- Laundry: In Hall, Laundry Room, Main Level
Features
- High Ceilings 10 ft Main, Vaulted Ceiling(s), Walk-In Closet(s)
- Flooring: Carpet, Laminate
- Windows: None
- Basement: Exterior Entry,Full,Interior Entry,Unfinished
- Attic: Permanent Stairs
- Number of fireplaces: 1
- Fireplace features: Family Room
- Common walls with other units/homes: No Common Walls
Interior area
- Total structure area: 2,504
- Total interior livable area: 2,504 sqft
Property
Parking
- Total spaces: 2
- Parking features: Garage, Garage Faces Front
- Garage spaces: 2
Accessibility
- Accessibility features: None
Features
- Levels: Two
- Stories: 2
- Patio & porch: Covered, Deck, Screened
- Exterior features: Rear Stairs
- Pool features: None
- Spa features: None
- Fencing: None
- Has view: Yes
- View description: Neighborhood
- Waterfront features: None
- Body of water: None
Lot
- Size: 8,276 sqft
- Features: Back Yard, Corner Lot, Front Yard
Details
- Additional structures: None
- Parcel number: R7222 283
- Other equipment: None
- Horse amenities: None
Construction
Type & style
- Home type: SingleFamily
- Architectural style: Ranch,Traditional
- Property subtype: Single Family Residence, Residential
Materials
- Brick 4 Sides
- Foundation: See Remarks
- Roof: Other
Condition
- Updated/Remodeled
- New construction: No
- Year built: 2018
Utilities & green energy
- Electric: Other
- Sewer: Public Sewer
- Water: Public
- Utilities for property: Electricity Available, Natural Gas Available
Green energy
- Energy efficient items: None
- Energy generation: None
Community & neighborhood
Security
- Security features: Smoke Detector(s)
Community
- Community features: Homeowners Assoc
Location
- Region: Buford
- Subdivision: The Preserve At Hamilton Mill
HOA & financial
HOA
- Has HOA: Yes
- HOA fee: $2,000 quarterly
- Services included: Maintenance Grounds
- Association phone: 770-736-3809
Other
Other facts
- Road surface type: Asphalt
Price history
| Date | Event | Price |
|---|---|---|
| 5/22/2025 | Sold | $600,000+0.2%$240/sqft |
Source: | ||
| 4/19/2025 | Pending sale | $599,000$239/sqft |
Source: | ||
| 3/27/2025 | Listed for sale | $599,000+46.1%$239/sqft |
Source: | ||
| 11/14/2023 | Listing removed | -- |
Source: Zillow Rentals | ||
| 10/25/2023 | Price change | $2,775-9.8%$1/sqft |
Source: Zillow Rentals | ||
Public tax history
Tax history is unavailable.
Neighborhood: 30519
Nearby schools
GreatSchools rating
- 8/10Harmony Elementary SchoolGrades: PK-5Distance: 1.1 mi
- 7/10Glenn C. Jones Middle SchoolGrades: 6-8Distance: 1.3 mi
- 9/10Seckinger High SchoolGrades: 9-12Distance: 3 mi
Schools provided by the listing agent
- Elementary: Harmony - Gwinnett
- Middle: Jones
- High: Seckinger
Source: FMLS GA. This data may not be complete. We recommend contacting the local school district to confirm school assignments for this home.
Get a cash offer in 3 minutes
Find out how much your home could sell for in as little as 3 minutes with a no-obligation cash offer.
Estimated market value
$586,100
Get a cash offer in 3 minutes
Find out how much your home could sell for in as little as 3 minutes with a no-obligation cash offer.
Estimated market value
$586,100

