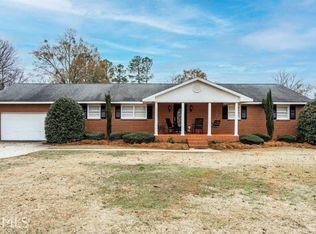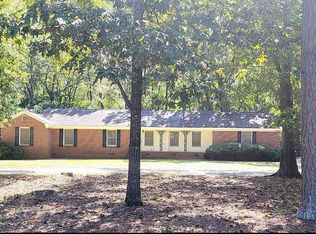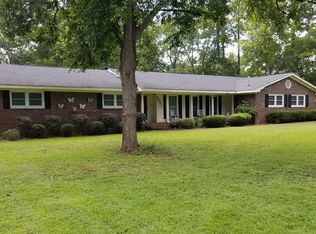Beautiful brick ranch style home with large kitchen, dining room and family room. Many additions done in 2014 such as hardwood flooring, new roof, vinyl siding/gutters, new hot water heater, dishwasher, and oven, remodeled gas log fireplace with the addition of a large utility room. We have enjoyed the level lot, wired workshop, and basketball/patio paved area. Easy access to I-75, schools, and shopping. Washing machine, dryer, natural gas grill, refrigerator in house and shop stay with home. Home has been appraised, termite inspected, and is ready for a quick move in.
This property is off market, which means it's not currently listed for sale or rent on Zillow. This may be different from what's available on other websites or public sources.


