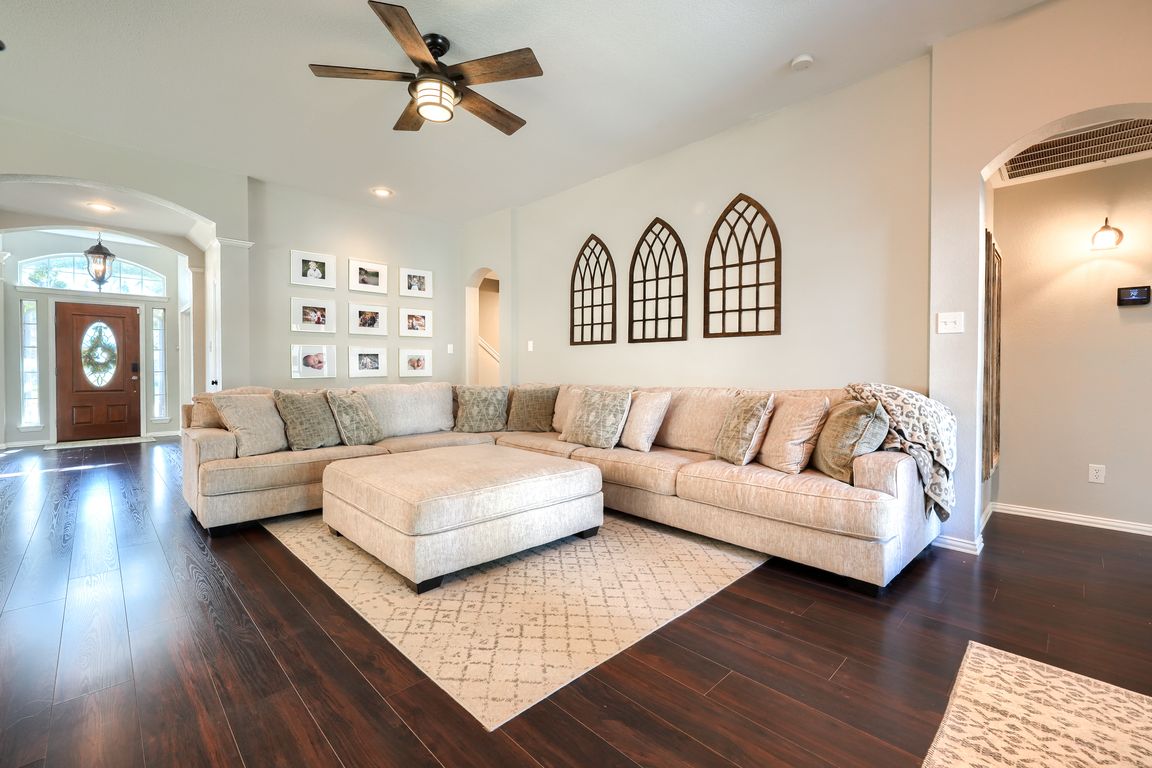Open: Sun 2pm-4pm

For sale
$525,000
3beds
2,601sqft
3708 Juniper Cir, The Colony, TX 75056
3beds
2,601sqft
Single family residence
Built in 1996
7,100 sqft
2 Attached garage spaces
$202 price/sqft
$345 semi-annually HOA fee
What's special
Heated poolGolf courseBackyard oasisWood-look flooringWhite granite c-topsStainless appliancesSpacious office
Golf Course, Beach and Backyard Oasis with a Heated Pool that was added in 2021 in this Updated Stewart Peninsula home. Catch the most beautiful sunsets from the patio of Stewart Peninsula Golf Course just a few steps from home or put your toes in the sand of the nearby beach ...
- 1 day |
- 329 |
- 24 |
Source: NTREIS,MLS#: 21090221
Travel times
Living Room
Kitchen
Primary Bedroom
Zillow last checked: 8 hours ago
Listing updated: November 06, 2025 at 10:10am
Listed by:
Brenda Patton 0637542 972-335-6564,
Ebby Halliday Realtors 972-335-6564
Source: NTREIS,MLS#: 21090221
Facts & features
Interior
Bedrooms & bathrooms
- Bedrooms: 3
- Bathrooms: 2
- Full bathrooms: 2
Primary bedroom
- Features: Ceiling Fan(s), En Suite Bathroom, Fireplace, Sitting Area in Primary
- Level: First
- Dimensions: 19 x 16
Bedroom
- Features: Ceiling Fan(s)
- Level: First
- Dimensions: 15 x 10
Bedroom
- Features: Ceiling Fan(s)
- Level: First
- Dimensions: 14 x 10
Dining room
- Level: First
- Dimensions: 14 x 10
Other
- Features: Built-in Features, Dual Sinks, En Suite Bathroom, Jetted Tub, Linen Closet, Solid Surface Counters, Separate Shower
- Level: First
- Dimensions: 13 x 11
Other
- Features: Built-in Features, Dual Sinks, Granite Counters
- Level: First
- Dimensions: 10 x 5
Kitchen
- Features: Granite Counters
- Level: First
- Dimensions: 21 x 15
Living room
- Features: Ceiling Fan(s), Fireplace
- Level: First
- Dimensions: 21 x 14
Office
- Level: First
- Dimensions: 14 x 12
Utility room
- Features: Built-in Features, Utility Room
- Level: First
- Dimensions: 8 x 6
Heating
- Central, Zoned
Cooling
- Central Air
Appliances
- Included: Dishwasher, Disposal, Gas Range, Gas Water Heater, Ice Maker, Microwave, Vented Exhaust Fan
- Laundry: Washer Hookup, Dryer Hookup, ElectricDryer Hookup, Laundry in Utility Room
Features
- Granite Counters, High Speed Internet, Kitchen Island, Cable TV, Walk-In Closet(s)
- Flooring: Carpet, Ceramic Tile, Laminate
- Windows: Window Coverings
- Has basement: No
- Number of fireplaces: 2
- Fireplace features: Family Room, Gas, Gas Log, Gas Starter, Primary Bedroom
Interior area
- Total interior livable area: 2,601 sqft
Video & virtual tour
Property
Parking
- Total spaces: 2
- Parking features: Alley Access, Door-Multi, Garage, Garage Door Opener, Garage Faces Rear
- Attached garage spaces: 2
Features
- Levels: One and One Half
- Stories: 1.5
- Patio & porch: Covered
- Exterior features: Rain Gutters
- Pool features: Heated, In Ground, Pool, Waterfall, Community
- Fencing: Wood
Lot
- Size: 7,100.28 Square Feet
- Features: Cul-De-Sac, Landscaped, Sprinkler System, Few Trees
Details
- Parcel number: R183242
- Other equipment: Home Theater
Construction
Type & style
- Home type: SingleFamily
- Architectural style: Traditional,Detached
- Property subtype: Single Family Residence
Materials
- Brick
- Foundation: Slab
- Roof: Composition
Condition
- Year built: 1996
Utilities & green energy
- Sewer: Public Sewer
- Water: Public
- Utilities for property: Sewer Available, Water Available, Cable Available
Community & HOA
Community
- Features: Curbs, Fishing, Playground, Park, Pool, Sidewalks, Trails/Paths
- Subdivision: Stewart Peninsula Cottonwood Springs
HOA
- Has HOA: Yes
- Services included: All Facilities, Association Management, Maintenance Grounds
- HOA fee: $345 semi-annually
- HOA name: Texas Star Community Management
- HOA phone: 469-899-1000
Location
- Region: The Colony
Financial & listing details
- Price per square foot: $202/sqft
- Tax assessed value: $492,353
- Annual tax amount: $7,514
- Date on market: 11/6/2025
- Cumulative days on market: 3 days
- Listing terms: Cash,Conventional,FHA,VA Loan