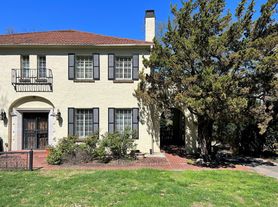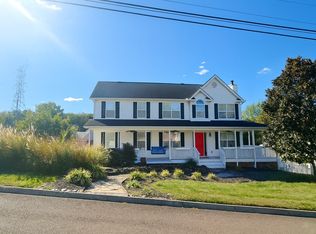SHORT TERM LEASE OPTION. Available Now. Splendid Basement Ranch Home in the Sequoyah Hills area near downtown Knoxville and the University of Tennessee. 2,400 Sq. Ft., 4 Bedroom, 3 Bath home. Large family room with gas fireplace, formal dining room, and den/sunroom with built-in bookcase and french doors that lead out to the deck. Spacious kitchen with custom cabinets, granite countertops, stainless appliances: gas range, oven, microwave, and refrigerator, as well as a pantry closet. Massive master bedroom suite with walk-in closet and bathroom. Covered, screened in deck off of the kitchen and master bedroom. Downstairs is a 4th bedroom with full bath, large laundry/utility room and two-car garage with additional workspace or storage and sink. Conveniently located just minutes from downtown and UT Medical Center. Walkable to Sequoyah Elementary in the neighborhood and the Sequoyah Park and Greenway.
Pets are considered. No Smoking. Credit and background checks required for all adults with a $50 NON-REFUNDABLE application fee. Please visit REARENT.COM to apply.
School Information:
Sequoyah Elementary
Bearden Middle
West High
Disclaimer: School information listed is deemed reliable but not guaranteed. We are not responsible for changes in zoning or inaccurate information. To verify zoning information, please visit the link below.
House for rent
$3,100/mo
3708 Kingston Pike, Knoxville, TN 37919
4beds
2,400sqft
Price may not include required fees and charges.
Single family residence
Available now
-- Pets
-- A/C
-- Laundry
-- Parking
-- Heating
What's special
Gas fireplaceWalk-in closetTwo-car garageSpacious kitchenAdditional workspace or storageCovered screened in deckStainless appliances
- 55 days |
- -- |
- -- |
Travel times
Looking to buy when your lease ends?
With a 6% savings match, a first-time homebuyer savings account is designed to help you reach your down payment goals faster.
Offer exclusive to Foyer+; Terms apply. Details on landing page.
Facts & features
Interior
Bedrooms & bathrooms
- Bedrooms: 4
- Bathrooms: 3
- Full bathrooms: 3
Features
- Walk In Closet
Interior area
- Total interior livable area: 2,400 sqft
Property
Parking
- Details: Contact manager
Features
- Exterior features: Walk In Closet
Details
- Parcel number: 108IB002
Construction
Type & style
- Home type: SingleFamily
- Property subtype: Single Family Residence
Community & HOA
Location
- Region: Knoxville
Financial & listing details
- Lease term: Contact For Details
Price history
| Date | Event | Price |
|---|---|---|
| 9/3/2025 | Listed for rent | $3,100$1/sqft |
Source: Zillow Rentals | ||
| 4/25/2025 | Listing removed | $3,100$1/sqft |
Source: Zillow Rentals | ||
| 3/7/2025 | Listed for rent | $3,100$1/sqft |
Source: Zillow Rentals | ||
| 1/31/2025 | Sold | $665,000-1.5%$277/sqft |
Source: | ||
| 12/31/2024 | Pending sale | $675,000$281/sqft |
Source: | ||

