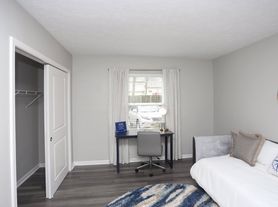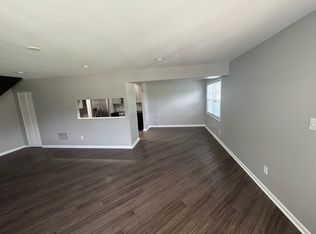Super peaceful and friendly neighborhood with charm! This home is just moments away from all of Eagle Creek amenities, such as walking trails, water activities and exploring nature. You are also steps away from some of the most popular restaurants in the area. Come home to a newly updated condo with a modern touch. Inside, you will find detailed characteristics of a warm and inviting environment. High cathedral ceilings in the kitchen, master bedroom, and family room. You will find the cozy livable space with updated granite countertops and a breakfast bar in the kitchen, perfect for entertaining or casual dining. New appliances include stove, dishwasher and high-end Electrolux washer and dryer, making life easier to live. Included is also a one car attached garage for your convenience. This is a maintenance-free community, where lawn care and exterior maintenance are taken care of. This condo is your peaceful retreat close to one of Indy's best outdoor destinations and can be your next home.
Renter is responsible for all utilities to include water/sewer, electricity, and cable/internet.
The terms include 12-month lease agreement. Lease payments are due on the 1st of each month.
Non-Refundable $200 Application Fee
No Criminal History
No Evictions last 7 years
Apartment for rent
Accepts Zillow applications
$1,500/mo
3708 Magenta Ln #3, Indianapolis, IN 46214
2beds
1,016sqft
Price may not include required fees and charges.
Apartment
Available now
Cats, small dogs OK
Central air
In unit laundry
Attached garage parking
Forced air
What's special
Warm and inviting environmentHigh cathedral ceilingsNew appliancesUpdated granite countertopsNewly updated condoBreakfast bar
- 39 days |
- -- |
- -- |
Travel times
Facts & features
Interior
Bedrooms & bathrooms
- Bedrooms: 2
- Bathrooms: 2
- Full bathrooms: 2
Heating
- Forced Air
Cooling
- Central Air
Appliances
- Included: Dishwasher, Dryer, Freezer, Microwave, Oven, Refrigerator, Washer
- Laundry: In Unit
Features
- Flooring: Carpet, Hardwood, Tile
Interior area
- Total interior livable area: 1,016 sqft
Property
Parking
- Parking features: Attached
- Has attached garage: Yes
- Details: Contact manager
Features
- Exterior features: Cable included in rent, Electricity included in rent, Heating system: Forced Air, Internet included in rent, No Utilities included in rent, Sewage included in rent, Water included in rent
Construction
Type & style
- Home type: Apartment
- Property subtype: Apartment
Utilities & green energy
- Utilities for property: Cable, Electricity, Internet, Sewage, Water
Building
Management
- Pets allowed: Yes
Community & HOA
Location
- Region: Indianapolis
Financial & listing details
- Lease term: 1 Year
Price history
| Date | Event | Price |
|---|---|---|
| 9/1/2025 | Listed for rent | $1,500$1/sqft |
Source: Zillow Rentals | ||
| 6/4/2025 | Listing removed | $1,500$1/sqft |
Source: Zillow Rentals | ||
| 5/13/2025 | Listed for rent | $1,500$1/sqft |
Source: Zillow Rentals | ||
| 5/12/2025 | Sold | $177,900$175/sqft |
Source: | ||
| 3/19/2025 | Pending sale | $177,900$175/sqft |
Source: | ||

