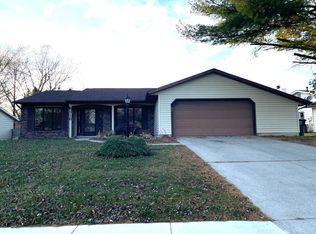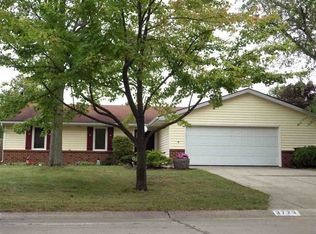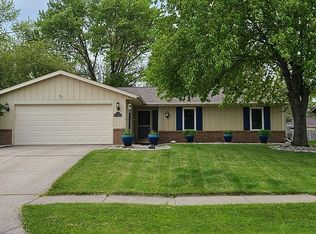Closed
$247,500
3708 Marchfield Pl, Fort Wayne, IN 46804
3beds
1,456sqft
Single Family Residence
Built in 1979
9,869 Square Feet Lot
$250,800 Zestimate®
$--/sqft
$1,733 Estimated rent
Home value
$250,800
$228,000 - $276,000
$1,733/mo
Zestimate® history
Loading...
Owner options
Explore your selling options
What's special
3708 Marchfield well loved & cared for with same owners for 40 years. This 3 bedroom, 2 full bath and 1456 sq ft has had may updates over the years. Large living room, eat in kitchen, sitting room, large master bedroom, 2 medium bedrooms. To name a few updates: furnace /AC 2022, windows & blinds 2022, patio slider 2018, beautiful front door 2013, leaf filter gutters 2019, exterior house painted, bathroom remodel 2021, family room carpet 2020, kitchen, hall, bath new flooring 2021. This home is awaiting its new owners. Schedule your appointment today. All appliances included but not warranted.
Zillow last checked: 8 hours ago
Listing updated: September 02, 2025 at 10:51am
Listed by:
Marti McFarren Cell:260-760-0206,
RE/MAX Results
Bought with:
Brian L Kuhns, RB14042341
Coldwell Banker Real Estate Group
Source: IRMLS,MLS#: 202526057
Facts & features
Interior
Bedrooms & bathrooms
- Bedrooms: 3
- Bathrooms: 2
- Full bathrooms: 2
- Main level bedrooms: 3
Bedroom 1
- Level: Main
Bedroom 2
- Level: Main
Dining room
- Level: Main
- Area: 108
- Dimensions: 12 x 9
Kitchen
- Level: Main
- Area: 117
- Dimensions: 13 x 9
Living room
- Level: Main
- Area: 315
- Dimensions: 21 x 15
Office
- Level: Main
- Area: 144
- Dimensions: 12 x 12
Heating
- Natural Gas, Forced Air
Cooling
- Central Air
Appliances
- Included: Range/Oven Hook Up Gas, Dishwasher, Microwave, Refrigerator, Washer, Dryer-Gas, Gas Oven, Gas Water Heater
- Laundry: Dryer Hook Up Gas/Elec
Features
- Has basement: No
- Number of fireplaces: 1
- Fireplace features: Living Room, Ventless
Interior area
- Total structure area: 1,456
- Total interior livable area: 1,456 sqft
- Finished area above ground: 1,456
- Finished area below ground: 0
Property
Parking
- Total spaces: 2
- Parking features: Attached
- Attached garage spaces: 2
Features
- Levels: One
- Stories: 1
- Fencing: None
Lot
- Size: 9,869 sqft
- Dimensions: 71 x 139
- Features: Level, City/Town/Suburb
Details
- Parcel number: 021114307013.000075
Construction
Type & style
- Home type: SingleFamily
- Architectural style: Ranch
- Property subtype: Single Family Residence
Materials
- Aluminum Siding
- Foundation: Slab
Condition
- New construction: No
- Year built: 1979
Utilities & green energy
- Sewer: Public Sewer
- Water: Public
Community & neighborhood
Location
- Region: Fort Wayne
- Subdivision: Winterfield
Other
Other facts
- Listing terms: Cash,Conventional,FHA
Price history
| Date | Event | Price |
|---|---|---|
| 9/2/2025 | Sold | $247,500-2.9% |
Source: | ||
| 8/8/2025 | Pending sale | $255,000 |
Source: | ||
| 7/29/2025 | Pending sale | $255,000 |
Source: | ||
| 7/7/2025 | Listed for sale | $255,000 |
Source: | ||
Public tax history
| Year | Property taxes | Tax assessment |
|---|---|---|
| 2024 | $2,178 +7.5% | $231,200 +10.9% |
| 2023 | $2,026 +19.4% | $208,500 +10.3% |
| 2022 | $1,696 +6.5% | $189,000 +16.1% |
Find assessor info on the county website
Neighborhood: Winterfield
Nearby schools
GreatSchools rating
- 8/10Aboite Elementary SchoolGrades: PK-5Distance: 1.4 mi
- 6/10Summit Middle SchoolGrades: 6-8Distance: 1.1 mi
- 10/10Homestead Senior High SchoolGrades: 9-12Distance: 1.3 mi
Schools provided by the listing agent
- Elementary: Aboite
- Middle: Summit
- High: Homestead
- District: MSD of Southwest Allen Cnty
Source: IRMLS. This data may not be complete. We recommend contacting the local school district to confirm school assignments for this home.

Get pre-qualified for a loan
At Zillow Home Loans, we can pre-qualify you in as little as 5 minutes with no impact to your credit score.An equal housing lender. NMLS #10287.
Sell for more on Zillow
Get a free Zillow Showcase℠ listing and you could sell for .
$250,800
2% more+ $5,016
With Zillow Showcase(estimated)
$255,816

