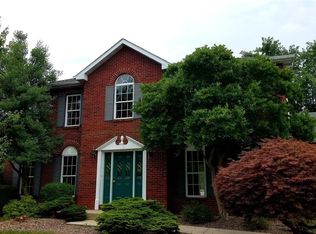Closed
Listing Provided by:
Ashley N Barud 618-514-0920,
Coldwell Banker Brown Realtors
Bought with: Coldwell Banker Brown Realtors
$410,000
3708 Rhetts Lndg, Shiloh, IL 62221
3beds
3,870sqft
Single Family Residence
Built in 1991
0.37 Acres Lot
$416,500 Zestimate®
$106/sqft
$2,315 Estimated rent
Home value
$416,500
$371,000 - $466,000
$2,315/mo
Zestimate® history
Loading...
Owner options
Explore your selling options
What's special
Enter into this immaculate open floor plan ranch with an updated kitchen, hard wood floors, and finished basement! The kitchen provides lots of counter space, pantry, breakfast bar area and a formal separate dining room. With a split floor plan the primary bedroom suite is a sanctuary with a large walk in closet, dual sinks, and separate shower and soaking tub. Guest bedrooms are spacious with full guest bathroom nearby. From the kitchen beautiful French doors lead to an outdoor oasis with a large covered patio (14x32) with a plumbed gas line and plenty of backyard space. The finished basement offers so many opportunities: family room, theater room, there is room for it all! An additional finished living area with large closet and bathroom complete the finished lower level. Ample storage in the unfinished areas of the basement. Make this home yours today!
Zillow last checked: 8 hours ago
Listing updated: July 02, 2025 at 09:28am
Listing Provided by:
Ashley N Barud 618-514-0920,
Coldwell Banker Brown Realtors
Bought with:
Kay H MacIntire, 475132889
Coldwell Banker Brown Realtors
Source: MARIS,MLS#: 25027470 Originating MLS: Southwestern Illinois Board of REALTORS
Originating MLS: Southwestern Illinois Board of REALTORS
Facts & features
Interior
Bedrooms & bathrooms
- Bedrooms: 3
- Bathrooms: 3
- Full bathrooms: 3
- Main level bathrooms: 2
- Main level bedrooms: 3
Primary bedroom
- Features: Floor Covering: Carpeting
- Level: Main
- Area: 234
- Dimensions: 13 x 18
Bedroom
- Features: Floor Covering: Carpeting
- Level: Main
- Area: 144
- Dimensions: 12 x 12
Bedroom
- Features: Floor Covering: Carpeting
- Level: Main
- Area: 132
- Dimensions: 11 x 12
Primary bathroom
- Features: Floor Covering: Ceramic Tile
- Level: Main
- Area: 96
- Dimensions: 8 x 12
Bathroom
- Features: Floor Covering: Ceramic Tile
- Level: Main
- Area: 40
- Dimensions: 5 x 8
Bathroom
- Features: Floor Covering: Vinyl
- Level: Lower
- Area: 54
- Dimensions: 6 x 9
Dining room
- Features: Floor Covering: Wood
- Level: Main
- Area: 168
- Dimensions: 12 x 14
Family room
- Features: Floor Covering: Carpeting
- Level: Lower
- Area: 476
- Dimensions: 17 x 28
Kitchen
- Features: Floor Covering: Wood
- Level: Main
- Area: 240
- Dimensions: 12 x 20
Laundry
- Features: Floor Covering: Ceramic Tile
- Level: Main
- Area: 60
- Dimensions: 6 x 10
Living room
- Features: Floor Covering: Wood
- Level: Main
- Area: 380
- Dimensions: 19 x 20
Office
- Features: Floor Covering: Carpeting
- Level: Lower
- Area: 340
- Dimensions: 17 x 20
Recreation room
- Features: Floor Covering: Carpeting
- Level: Lower
- Area: 299
- Dimensions: 13 x 23
Sitting room
- Features: Floor Covering: Wood
- Level: Main
- Area: 156
- Dimensions: 12 x 13
Heating
- Forced Air, Natural Gas
Cooling
- Central Air, Electric
Appliances
- Included: Dishwasher, Electric Range, Electric Oven, Refrigerator, Gas Water Heater
- Laundry: Main Level
Features
- Separate Dining, Open Floorplan, Pantry, Solid Surface Countertop(s), Tub
- Flooring: Hardwood
- Doors: French Doors
- Basement: Full,Partially Finished,Sump Pump
- Has fireplace: No
- Fireplace features: Recreation Room, None
Interior area
- Total structure area: 3,870
- Total interior livable area: 3,870 sqft
- Finished area above ground: 2,181
- Finished area below ground: 1,689
Property
Parking
- Total spaces: 2
- Parking features: Attached, Garage
- Attached garage spaces: 2
Features
- Levels: One
- Patio & porch: Patio
Lot
- Size: 0.37 Acres
- Dimensions: 115 x 129 x 121 x 142
- Features: Level
Details
- Parcel number: 0907.0211018
- Special conditions: Standard
Construction
Type & style
- Home type: SingleFamily
- Architectural style: Traditional,Ranch
- Property subtype: Single Family Residence
Materials
- Brick Veneer, Vinyl Siding
Condition
- Year built: 1991
Utilities & green energy
- Sewer: Public Sewer
- Water: Public
- Utilities for property: Underground Utilities
Community & neighborhood
Location
- Region: Shiloh
- Subdivision: Meadowbruck Lake Estates
HOA & financial
HOA
- HOA fee: $65 annually
- Services included: Other
Other
Other facts
- Listing terms: Cash,Conventional,FHA,VA Loan
- Ownership: Private
- Road surface type: Concrete
Price history
| Date | Event | Price |
|---|---|---|
| 7/2/2025 | Sold | $410,000-0.5%$106/sqft |
Source: | ||
| 5/27/2025 | Contingent | $412,000$106/sqft |
Source: | ||
| 5/22/2025 | Price change | $412,000-1.7%$106/sqft |
Source: | ||
| 5/1/2025 | Listed for sale | $419,000+4.8%$108/sqft |
Source: | ||
| 7/22/2022 | Sold | $399,900$103/sqft |
Source: | ||
Public tax history
| Year | Property taxes | Tax assessment |
|---|---|---|
| 2023 | $5,830 +4.7% | $82,869 +7.4% |
| 2022 | $5,567 +7.6% | $77,188 +6.3% |
| 2021 | $5,173 -2.9% | $72,586 +2.6% |
Find assessor info on the county website
Neighborhood: 62221
Nearby schools
GreatSchools rating
- 7/10Shiloh Middle SchoolGrades: 4-8Distance: 1 mi
- 7/10O'Fallon High SchoolGrades: 9-12Distance: 2.4 mi
- 8/10Shiloh Elementary SchoolGrades: PK-3Distance: 1 mi
Schools provided by the listing agent
- Elementary: Shiloh Village Dist 85
- Middle: Shiloh Village Dist 85
- High: Ofallon
Source: MARIS. This data may not be complete. We recommend contacting the local school district to confirm school assignments for this home.
Get a cash offer in 3 minutes
Find out how much your home could sell for in as little as 3 minutes with a no-obligation cash offer.
Estimated market value$416,500
Get a cash offer in 3 minutes
Find out how much your home could sell for in as little as 3 minutes with a no-obligation cash offer.
Estimated market value
$416,500
