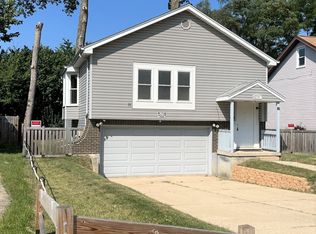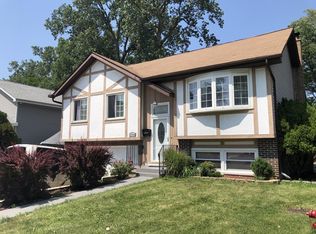Closed
$370,000
3708 Rywick Ct, Rolling Meadows, IL 60008
3beds
1,600sqft
Single Family Residence
Built in 1978
-- sqft lot
$406,800 Zestimate®
$231/sqft
$2,855 Estimated rent
Home value
$406,800
$386,000 - $427,000
$2,855/mo
Zestimate® history
Loading...
Owner options
Explore your selling options
What's special
This beautifully updated 3 bedroom, 2 bath home, is nestled on a quiet cul-de-sac. As you step inside, you'll be greeted by a bright living room filled with plenty of natural light. Enjoy the large eat-in kitchen with granite countertops. The kitchen's glass sliding doors, open to a two-tiered deck that's perfect for relaxing or entertaining. The lower level offers an inviting family room with heated floors, a laundry room, bathroom, and an additional room you can use as an office or playroom & access to the heated garage. The exterior of this home is just as appealing as the interior. The large yard is perfect for hosting! Many updates have been done which include: new trim around windows & doors & crown molding; Feldco windows installed a few years ago; new light fixtures; new granite countertops & backsplash; newer dishwasher & washer, updated bathrooms, exterior house painted two years ago & deck was painted last year. You can find additional storage space in the pull-down attic. This home is in a great location with easy access to the highways, restaurants, shopping, bike paths and so much more.
Zillow last checked: 8 hours ago
Listing updated: November 01, 2023 at 08:27pm
Listing courtesy of:
Tanya Diaz 773-647-1000,
Main Event Real Estate Group LTD
Bought with:
Jack Urquhart
Coldwell Banker Realty
Source: MRED as distributed by MLS GRID,MLS#: 11894972
Facts & features
Interior
Bedrooms & bathrooms
- Bedrooms: 3
- Bathrooms: 2
- Full bathrooms: 2
Primary bedroom
- Features: Flooring (Carpet), Window Treatments (Blinds)
- Level: Main
- Area: 168 Square Feet
- Dimensions: 14X12
Bedroom 2
- Features: Flooring (Carpet), Window Treatments (Blinds)
- Level: Main
- Area: 117 Square Feet
- Dimensions: 13X9
Bedroom 3
- Features: Flooring (Carpet), Window Treatments (Blinds)
- Level: Main
- Area: 80 Square Feet
- Dimensions: 10X8
Den
- Features: Flooring (Other), Window Treatments (Blinds)
- Level: Lower
- Area: 56 Square Feet
- Dimensions: 8X7
Family room
- Features: Flooring (Carpet), Window Treatments (Blinds)
- Level: Lower
- Area: 306 Square Feet
- Dimensions: 18X17
Kitchen
- Features: Kitchen (Eating Area-Table Space), Flooring (Wood Laminate), Window Treatments (Curtains/Drapes)
- Level: Main
- Area: 204 Square Feet
- Dimensions: 17X12
Laundry
- Features: Flooring (Ceramic Tile)
- Level: Lower
- Area: 70 Square Feet
- Dimensions: 14X5
Living room
- Features: Flooring (Wood Laminate), Window Treatments (Curtains/Drapes)
- Level: Main
- Area: 260 Square Feet
- Dimensions: 20X13
Heating
- Radiant
Cooling
- Central Air
Appliances
- Included: Range, Dishwasher, Refrigerator, Washer, Dryer
- Laundry: Gas Dryer Hookup
Features
- 1st Floor Full Bath, Granite Counters
- Flooring: Laminate, Carpet
- Basement: Finished,Partial
- Attic: Full,Pull Down Stair
Interior area
- Total structure area: 0
- Total interior livable area: 1,600 sqft
Property
Parking
- Total spaces: 2
- Parking features: Garage Door Opener, Heated Garage, On Site, Garage Owned, Attached, Garage
- Attached garage spaces: 2
- Has uncovered spaces: Yes
Accessibility
- Accessibility features: No Disability Access
Features
- Patio & porch: Deck
- Pool features: Above Ground
Lot
- Dimensions: 55X104X45X124
Details
- Additional structures: Shed(s)
- Parcel number: 02352000620000
- Special conditions: None
- Other equipment: Sump Pump
Construction
Type & style
- Home type: SingleFamily
- Property subtype: Single Family Residence
Materials
- Aluminum Siding, Cedar
- Foundation: Concrete Perimeter
- Roof: Asphalt
Condition
- New construction: No
- Year built: 1978
Utilities & green energy
- Electric: Circuit Breakers
- Sewer: Public Sewer
- Water: Public
Community & neighborhood
Location
- Region: Rolling Meadows
HOA & financial
HOA
- Services included: None
Other
Other facts
- Listing terms: Conventional
- Ownership: Fee Simple
Price history
| Date | Event | Price |
|---|---|---|
| 11/1/2023 | Sold | $370,000+2.8%$231/sqft |
Source: | ||
| 10/1/2023 | Contingent | $360,000$225/sqft |
Source: | ||
| 9/28/2023 | Listed for sale | $360,000+103.4%$225/sqft |
Source: | ||
| 4/12/2013 | Sold | $177,000-6.3%$111/sqft |
Source: | ||
| 1/15/2013 | Pending sale | $189,000$118/sqft |
Source: Baird & Warner Real Estate #08183528 | ||
Public tax history
| Year | Property taxes | Tax assessment |
|---|---|---|
| 2023 | $5,968 +5% | $22,787 |
| 2022 | $5,684 +22.2% | $22,787 +31.1% |
| 2021 | $4,652 +0.8% | $17,379 |
Find assessor info on the county website
Neighborhood: 60008
Nearby schools
GreatSchools rating
- 6/10Willow Bend Elementary SchoolGrades: PK-6Distance: 1.3 mi
- 4/10Carl Sandburg Jr High SchoolGrades: 7-8Distance: 0.8 mi
- 9/10Rolling Meadows High SchoolGrades: 9-12Distance: 1.2 mi
Schools provided by the listing agent
- District: 15
Source: MRED as distributed by MLS GRID. This data may not be complete. We recommend contacting the local school district to confirm school assignments for this home.

Get pre-qualified for a loan
At Zillow Home Loans, we can pre-qualify you in as little as 5 minutes with no impact to your credit score.An equal housing lender. NMLS #10287.
Sell for more on Zillow
Get a free Zillow Showcase℠ listing and you could sell for .
$406,800
2% more+ $8,136
With Zillow Showcase(estimated)
$414,936
