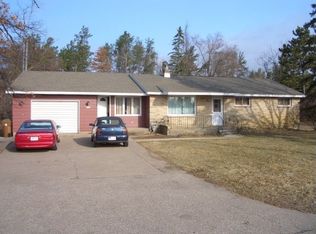Closed
$250,000
3708 STANLEY STREET, Stevens Point, WI 54481
3beds
1,483sqft
Single Family Residence
Built in 1953
0.88 Acres Lot
$285,900 Zestimate®
$169/sqft
$1,683 Estimated rent
Home value
$285,900
$272,000 - $300,000
$1,683/mo
Zestimate® history
Loading...
Owner options
Explore your selling options
What's special
This 3 bedroom, 2 bathroom house truly has that I'm home feeling. The large master bedroom suite was an addition in 2014 including the whirlpool tub and walk in closet. Split design puts 2 bedrooms on the otherside of the house. The second bathroom has a fully tiled shower. Exterior was updated in 2013, including siding, windows and roof!! Updated in the past 3 years are gutters, front steps, landscaping, firepit, fence, sewer line, water heater, tiled kitchen backsplash, basement trim, vanity and mirror, all window blinds, ceiling fan, ceiling lights and nest thermostat. The kitchen has plenty of cabinet and counter space. No need to carry your laundry down stairs anymore, you will enjoy having main floor laundry. When you are downstairs, there is a large Packer themed entertaining/living room area. Keep the theme going or paint to your liking. Plenty of unfinished storage with shelving.,The outside offers plenty of privacy on your .88 acre lot. The next owner will be sure to love sitting around the fire this summer on a fully paved patio. There is also a metal storage building on the property to store all of your outdoor items. Come take a look for yourself at the open house this Saturday 4/22/2023 From 10:30 - 11:30AM.
Zillow last checked: 8 hours ago
Listing updated: August 02, 2023 at 05:33am
Listed by:
JOSH SLATON homeinfo@firstweber.com,
FIRST WEBER
Bought with:
Jim Buck
Source: WIREX MLS,MLS#: 22231288 Originating MLS: Central WI Board of REALTORS
Originating MLS: Central WI Board of REALTORS
Facts & features
Interior
Bedrooms & bathrooms
- Bedrooms: 3
- Bathrooms: 2
- Full bathrooms: 2
- Main level bedrooms: 3
Primary bedroom
- Level: Main
- Area: 224
- Dimensions: 14 x 16
Bedroom 2
- Level: Main
- Area: 81
- Dimensions: 9 x 9
Bedroom 3
- Level: Main
- Area: 108
- Dimensions: 12 x 9
Bathroom
- Features: Master Bedroom Bath, Whirlpool
Family room
- Level: Lower
- Area: 312
- Dimensions: 24 x 13
Kitchen
- Level: Main
- Area: 198
- Dimensions: 18 x 11
Living room
- Level: Main
- Area: 180
- Dimensions: 18 x 10
Heating
- Natural Gas, Forced Air
Cooling
- Central Air
Appliances
- Included: Refrigerator, Range/Oven, Dishwasher, Microwave, Washer, Dryer
Features
- Ceiling Fan(s), Walk-In Closet(s)
- Flooring: Carpet, Tile, Vinyl
- Windows: Window Coverings
- Basement: Partially Finished,Block
Interior area
- Total structure area: 1,483
- Total interior livable area: 1,483 sqft
- Finished area above ground: 1,108
- Finished area below ground: 375
Property
Parking
- Total spaces: 1
- Parking features: 1 Car, Detached
- Garage spaces: 1
Features
- Levels: One
- Stories: 1
- Patio & porch: Patio
- Has spa: Yes
- Spa features: Bath
- Fencing: Fenced Yard
Lot
- Size: 0.88 Acres
Details
- Parcel number: 281240827200215
- Zoning: Residential
- Special conditions: Arms Length
Construction
Type & style
- Home type: SingleFamily
- Architectural style: Ranch
- Property subtype: Single Family Residence
Materials
- Roof: Shingle
Condition
- 21+ Years
- New construction: No
- Year built: 1953
Utilities & green energy
- Sewer: Public Sewer
- Water: Public
Community & neighborhood
Location
- Region: Stevens Point
- Municipality: Stevens Point
Other
Other facts
- Listing terms: Arms Length Sale
Price history
| Date | Event | Price |
|---|---|---|
| 5/31/2023 | Sold | $250,000+6.4%$169/sqft |
Source: | ||
| 4/24/2023 | Contingent | $234,900$158/sqft |
Source: | ||
| 4/20/2023 | Listed for sale | $234,900+46.8%$158/sqft |
Source: | ||
| 9/6/2019 | Sold | $160,000+3.2%$108/sqft |
Source: CWMLS #21811175 Report a problem | ||
| 7/3/2019 | Listed for sale | $155,000+14.1%$105/sqft |
Source: FIRST WEBER #21811175 Report a problem | ||
Public tax history
| Year | Property taxes | Tax assessment |
|---|---|---|
| 2024 | -- | $237,700 |
| 2023 | -- | $237,700 +80.6% |
| 2022 | -- | $131,600 |
Find assessor info on the county website
Neighborhood: 54481
Nearby schools
GreatSchools rating
- 6/10Washington Elementary SchoolGrades: K-6Distance: 0.7 mi
- 5/10P J Jacobs Junior High SchoolGrades: 7-9Distance: 1.3 mi
- 4/10Stevens Point Area Senior High SchoolGrades: 10-12Distance: 1.7 mi
Schools provided by the listing agent
- Middle: P.j. Jacobs
- High: Stevens Point
- District: Stevens Point
Source: WIREX MLS. This data may not be complete. We recommend contacting the local school district to confirm school assignments for this home.
Get pre-qualified for a loan
At Zillow Home Loans, we can pre-qualify you in as little as 5 minutes with no impact to your credit score.An equal housing lender. NMLS #10287.
