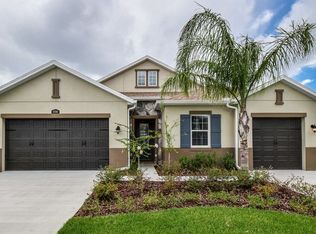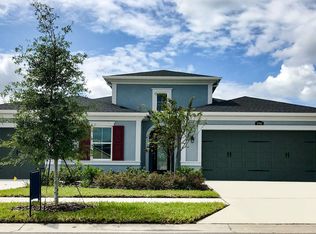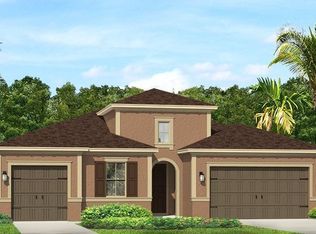Stunning CalAtlantic built home in Steinbrenner School District with NO CDD and low HOA! Two year old home shows like a model. Located on a cul-de-sac street in gated Promenade at Lake Park, this 4 bedroom home has a bonus room and two offices! Enter the home and office #1 is located on the first floor. Continue in and you'll find a huge gourmet kitchen with double oven, gas cooktop, gigantic island, eat in area and loads of cabinets. Enter the covered lanai from the sliding doors in the family room or kitchen and look out onto a tranquil pond. Great room has a beautiful built-in adorning the wall to accomodate your large screen tv. Spacious 4th Bedroom and full bath are downstairs for the convenience of your guests or someone not wanting to climb stairs. Upstairs is a large bonus room (could be a 5th BR) and two additional secondary bedrooms each with it's own bathroom. The master suite, which is upstairs, has an adjoining room that could be used as a 2nd upstairs office or for a nursery, exercise room, or quiet library/reading room. There is a laundry shoot upstairs that sends clothes to the first floor laundry/mud room complete with a utility sink and great storage. Promenade at Lake Park, a WCI community, is located just beyond the end of the Veteran's Expressway and Dale Mabry Highway. This excellent north Tampa location offers Express Lane access to Tampa International Airport, the Westshore area, and Hwy 60 to Clearwater. Dale Mabry offers easy access to shopping and dining in Carrollwood and Lutz/Weslely Chapel. Room dimensions are approximate, so please verify.
This property is off market, which means it's not currently listed for sale or rent on Zillow. This may be different from what's available on other websites or public sources.


