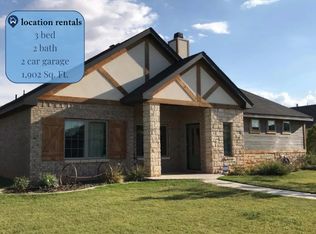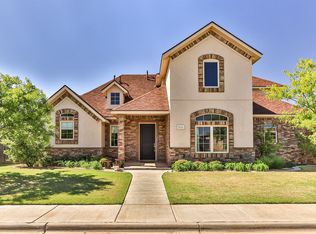Don't miss this one of a kind, perfectly custom, former parade home in the highly desired Kelsey Park! This awesome home has 4 bedrooms, 3 full baths, plus a bonus room that is perfect for entertaining, an office or 5th bedroom! The unique courtyard welcomes you into a spacious living room open to the luxurious and modern kitchen. The special features throughout this spectacular home do not disappoint! Be sure to notice the brick wall with the built in tv in the living room, the custom designed, woodwork on the ceiling, the unique patterned plank flooring throughout, and floating special celling in the bonus room. The bedrooms are a great size and each have its own private vanity/sink area. The gorgeous landscaping begins in the front and continues to the backyard where the large covered patio opens to the bonus room with a rolling door making for a perfect oasis to entertain!
This property is off market, which means it's not currently listed for sale or rent on Zillow. This may be different from what's available on other websites or public sources.


