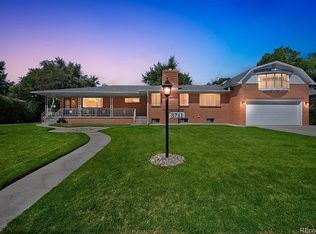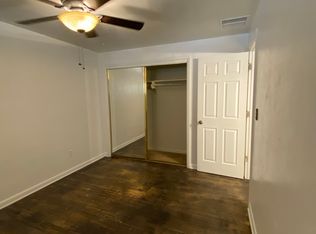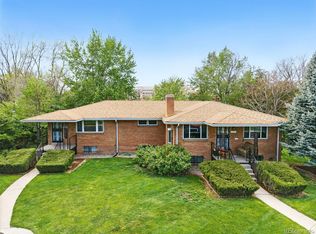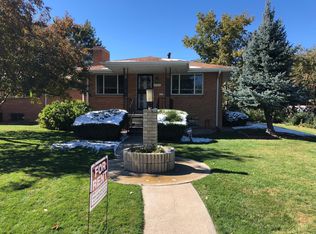Sold for $830,000
$830,000
3709 Allison Street, Wheat Ridge, CO 80033
6beds
3,096sqft
Duplex
Built in 1962
0.32 Acres Lot
$821,200 Zestimate®
$268/sqft
$4,575 Estimated rent
Home value
$821,200
$772,000 - $879,000
$4,575/mo
Zestimate® history
Loading...
Owner options
Explore your selling options
What's special
Located in the heart of Wheat Ridge, this full duplex is a standout opportunity for investors or owner-occupants looking to maximize value. Whether you choose to live in one side and rent out the other, or lease both units for strong cash flow, this property offers flexibility, location, and long-term upside.
Just steps away from The Ridge, residents enjoy walkable access to some of the area’s best restaurants, coffee shops, breweries, and fun community events. This vibrant pocket of Wheat Ridge has undergone a major revival in recent years, cementing its status as one of the metro’s most desirable neighborhoods. With easy highway access, the property also offers a quick 20-minute commute to downtown Denver and smooth weekend escapes to the mountains.
Both units have been updated throughout the years and offer comfortable, functional layouts, and each have their own washer and dryer. Unit 3709 features approximately 1,100 square feet with 2 bedrooms and 1 full bathroom, and is currently leased through October 1, 2026 at $1,875 per month with a well-qualified tenant in place. Unit 3711 is significantly larger, offering approximately 2,000 square feet with 4 bedrooms and 2.5 bathrooms—perfect for an owner-occupant or as a high-income rental option. The new owner could easily convert the basement in unit 3711 to a mother-in-law suite.
The property sits on a generous 1/3-acre lot and includes a 2-car garage and large driveway. An irrigation well helps to maintain affordable water bills. Nestled in a peaceful residential setting with excellent walkability, this duplex combines neighborhood charm with strong rental potential. Whether you’re building your portfolio or securing a hybrid live/rent solution, this is a smart investment in one of the Denver area’s most dynamic locations.
Zillow last checked: 8 hours ago
Listing updated: September 25, 2025 at 02:55pm
Listed by:
Christina Lanyon 303-250-7346 christie.lanyon@compass.com,
Compass - Denver
Bought with:
Melody Rivera, 1323160
Keller Williams Realty Urban Elite
Source: REcolorado,MLS#: 9663892
Facts & features
Interior
Bedrooms & bathrooms
- Bedrooms: 6
- Bathrooms: 4
- Full bathrooms: 2
- 3/4 bathrooms: 1
- 1/2 bathrooms: 1
- Main level bathrooms: 2
- Main level bedrooms: 4
Bedroom
- Description: Unit 3709
- Level: Main
Bedroom
- Description: Unit 3709
- Level: Main
Bedroom
- Description: Unit 3711
- Level: Main
Bedroom
- Description: Unit 3711
- Level: Main
Bedroom
- Description: Non-Conforming - Garden Level Windows And Closet
- Level: Basement
Bathroom
- Description: Unit 3709 Updated Full Bathroom
- Level: Main
Bathroom
- Description: Unit 3711 Updated
- Level: Main
Bathroom
- Description: Updated Basement Bathroom
- Level: Basement
Other
- Description: Unit 3711 Large Room With Decorative Fireplace That Can Be Converted Back To A Functioning Fireplace. Large Bay Window
- Level: Upper
Other
- Description: Unit 3711 Half Bathroom With Skylight - Connected To The Primary Bedroom
- Level: Upper
Bonus room
- Description: Freshly Painted Basement - Decorative Fireplace That Can Be Converted To Be Functioning - Mid-Century Shelves/Cabinetry
- Level: Basement
Kitchen
- Description: Unit 3709 Newer Windows Throughout
- Level: Main
Kitchen
- Description: Unit 3711
- Level: Main
Laundry
- Description: Unit 3709 Hallway Laundry Space With A Side-By-Side W/D Set And Utility Sink
- Level: Main
Laundry
- Description: Large Laundry Room That Could Be Converted To A Small Mother-In-Law Kitchen Area
- Level: Basement
Living room
- Description: Unit 3709 Adorned With A Decorative Fireplace That Can Be Converted To A Functioning Fireplace
- Level: Main
Living room
- Description: Unit 3711 Including A Decorative Fireplace That Can Be Converted To A Usable Fireplace
- Level: Main
Heating
- Baseboard, Hot Water
Cooling
- Evaporative Cooling
Appliances
- Included: Cooktop, Dishwasher, Dryer, Oven, Refrigerator, Washer
- Laundry: In Unit
Features
- Flooring: Carpet, Tile, Vinyl
- Basement: Daylight,Partial
- Common walls with other units/homes: 1 Common Wall
Interior area
- Total structure area: 3,096
- Total interior livable area: 3,096 sqft
- Finished area above ground: 2,029
- Finished area below ground: 971
Property
Parking
- Total spaces: 2
- Parking features: Garage - Attached
- Attached garage spaces: 2
Features
- Levels: Two
- Stories: 2
- Patio & porch: Covered, Front Porch, Patio
- Fencing: Full
Lot
- Size: 0.32 Acres
- Features: Sprinklers In Front, Sprinklers In Rear
Details
- Parcel number: 025195
- Special conditions: Standard
Construction
Type & style
- Home type: SingleFamily
- Architectural style: Traditional
- Property subtype: Duplex
- Attached to another structure: Yes
Materials
- Brick, Wood Siding
- Roof: Composition
Condition
- Year built: 1962
Utilities & green energy
- Sewer: Public Sewer
- Water: Public, Well
Community & neighborhood
Security
- Security features: Carbon Monoxide Detector(s), Smoke Detector(s)
Location
- Region: Wheat Ridge
- Subdivision: Bel Aire, Hillcrest H-2406
Other
Other facts
- Listing terms: Cash,Conventional,Jumbo
- Ownership: Individual
- Road surface type: Paved
Price history
| Date | Event | Price |
|---|---|---|
| 9/25/2025 | Sold | $830,000+0.6%$268/sqft |
Source: | ||
| 8/19/2025 | Pending sale | $825,000$266/sqft |
Source: | ||
| 8/16/2025 | Listed for sale | $825,000$266/sqft |
Source: | ||
| 9/25/2024 | Listing removed | $1,850$1/sqft |
Source: Zillow Rentals Report a problem | ||
| 9/7/2024 | Listed for rent | $1,850$1/sqft |
Source: Zillow Rentals Report a problem | ||
Public tax history
| Year | Property taxes | Tax assessment |
|---|---|---|
| 2024 | $4,470 +32.9% | $51,123 |
| 2023 | $3,363 -3.5% | $51,123 +35.3% |
| 2022 | $3,485 +8.2% | $37,772 -4.9% |
Find assessor info on the county website
Neighborhood: 80033
Nearby schools
GreatSchools rating
- 5/10Stevens Elementary SchoolGrades: PK-5Distance: 0.6 mi
- 5/10Everitt Middle SchoolGrades: 6-8Distance: 1.2 mi
- 7/10Wheat Ridge High SchoolGrades: 9-12Distance: 1 mi
Schools provided by the listing agent
- Elementary: Stevens
- Middle: Everitt
- High: Wheat Ridge
- District: Jefferson County R-1
Source: REcolorado. This data may not be complete. We recommend contacting the local school district to confirm school assignments for this home.
Get a cash offer in 3 minutes
Find out how much your home could sell for in as little as 3 minutes with a no-obligation cash offer.
Estimated market value$821,200
Get a cash offer in 3 minutes
Find out how much your home could sell for in as little as 3 minutes with a no-obligation cash offer.
Estimated market value
$821,200



