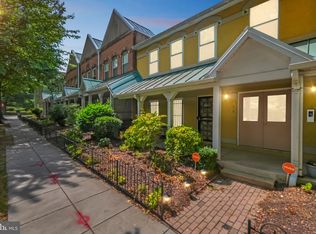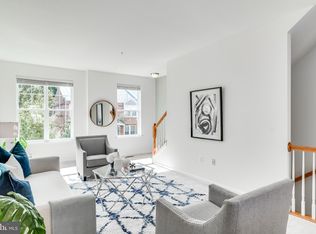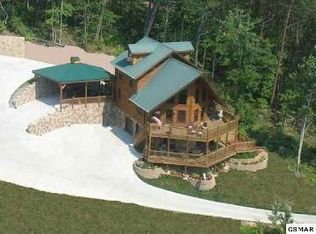Sold for $239,990 on 09/30/25
$239,990
3709 Grant Pl NE APT A, Washington, DC 20019
2beds
963sqft
Condominium
Built in 1994
-- sqft lot
$238,700 Zestimate®
$249/sqft
$2,491 Estimated rent
Home value
$238,700
$227,000 - $251,000
$2,491/mo
Zestimate® history
Loading...
Owner options
Explore your selling options
What's special
AFFORABLE LUXURY LIVING! SELLER WILL PAY UP TO $10,000 IN BUYER CLOSING HELP! Immediately Available and just what you have been looking and waiting for, a hidden gem in the Lily Ponds community of Northeast Washington, D.C. No summer mowing! No winter shoveling! Just year-round easy living! Mangement ensures that the grounds are always meticulously maintained for your enjoyment. This second story, two-bedroom, one bath condominium has it all: a beautifully updated kitchen featuring granite countertops with coordinated back splash and all black appliances. Wow! Don't overlook the gas stove, a rarity these days, which you gourmet cooks will love. Newly installed luxury vinyl plank flooring greets you at the stairway and home entry, contributing to the fabulous upscale look. An exquisite angle bay window adorns the living room, providing both sunlight and expansive views of this pleasant tree lined neighborhood. Enjoy wall-to-wall carpeting and new luxury vinyl plank flooring throughout. A spacious balcony spams the length of both bedrooms and overlooks your private parking lot. Pay attention to the exceptional luxury treatment of the balcony floor. Did I mention that you have your very own dedicated parking space? Notice the sleek, brand new modern fan light fixtures in both bedrooms, living room and dining room. You will love the custom closets with "frosted" doors and custom closet organizers. Your newly updated gorgeous spa-like bath awaits! Oh, there's more! Imagine experiencing your cozy gas fireplace on a cold winter night. Convenient to Maryland and downtown DC via DC 295 and Route 50/ NY Ave. The Metro orange line is a short walk away and the serenity of Kenilworth Park is nearby. No car needed, because there is a Metro bus stop right at your front door! Expected to hit the market on July 5th! NACA, DC home Buyers Assistance Program, and other assistance programs are welcome.
Zillow last checked: 8 hours ago
Listing updated: October 04, 2025 at 07:25am
Listed by:
Pat Dowtin 240-463-3033,
Long & Foster Real Estate, Inc.
Bought with:
Mica Williams, SP40002515
Engel & Volkers Washington, DC
Source: Bright MLS,MLS#: DCDC2207958
Facts & features
Interior
Bedrooms & bathrooms
- Bedrooms: 2
- Bathrooms: 1
- Full bathrooms: 1
- Main level bathrooms: 1
- Main level bedrooms: 2
Primary bedroom
- Features: Ceiling Fan(s), Flooring - Carpet, Lighting - Ceiling
- Level: Main
Bedroom 2
- Features: Ceiling Fan(s), Flooring - Carpet, Lighting - Ceiling
- Level: Main
Primary bathroom
- Level: Main
Dining room
- Features: Formal Dining Room, Flooring - Carpet, Ceiling Fan(s)
- Level: Main
Foyer
- Features: Flooring - Luxury Vinyl Tile
- Level: Main
Other
- Features: Bathroom - Walk-In Shower, Flooring - Luxury Vinyl Tile
- Level: Main
Kitchen
- Features: Flooring - Luxury Vinyl Tile
- Level: Main
Living room
- Features: Ceiling Fan(s), Fireplace - Gas, Flooring - Carpet
- Level: Main
Heating
- Forced Air, Electric
Cooling
- Central Air, Electric
Appliances
- Included: Microwave, Dishwasher, Disposal, Dryer, Exhaust Fan, Refrigerator, Cooktop, Electric Water Heater
- Laundry: Dryer In Unit, Washer In Unit, In Unit
Features
- Bathroom - Walk-In Shower, Ceiling Fan(s), Formal/Separate Dining Room, Entry Level Bedroom, Built-in Features, Open Floorplan, Primary Bath(s), Dry Wall
- Flooring: Carpet, Luxury Vinyl, Wood
- Has basement: No
- Number of fireplaces: 1
- Fireplace features: Electric, Glass Doors
Interior area
- Total structure area: 963
- Total interior livable area: 963 sqft
- Finished area above ground: 963
- Finished area below ground: 0
Property
Parking
- Parking features: Assigned, Parking Lot
- Details: Assigned Parking
Accessibility
- Accessibility features: None
Features
- Levels: One
- Stories: 1
- Exterior features: Lighting, Sidewalks, Street Lights
- Pool features: None
Lot
- Features: Unknown Soil Type
Details
- Additional structures: Above Grade, Below Grade
- Parcel number: 5043//2044
- Zoning: RESIDENTIAL
- Special conditions: Standard
Construction
Type & style
- Home type: Condo
- Architectural style: Contemporary
- Property subtype: Condominium
- Attached to another structure: Yes
Materials
- Other, Masonry
Condition
- Very Good
- New construction: No
- Year built: 1994
Utilities & green energy
- Sewer: Public Sewer
- Water: Public
Community & neighborhood
Location
- Region: Washington
- Subdivision: Lily Ponds
HOA & financial
Other fees
- Condo and coop fee: $225 monthly
Other
Other facts
- Listing agreement: Exclusive Right To Sell
- Listing terms: Cash,Conventional
- Ownership: Condominium
Price history
| Date | Event | Price |
|---|---|---|
| 9/30/2025 | Sold | $239,990$249/sqft |
Source: | ||
| 9/10/2025 | Pending sale | $239,990$249/sqft |
Source: | ||
| 7/5/2025 | Listed for sale | $239,990+138.3%$249/sqft |
Source: | ||
| 4/19/1996 | Sold | $100,690$105/sqft |
Source: Public Record | ||
Public tax history
| Year | Property taxes | Tax assessment |
|---|---|---|
| 2025 | $324 -58.4% | $268,720 +2.3% |
| 2024 | $779 +7.6% | $262,580 +5.1% |
| 2023 | $724 +4.4% | $249,790 +7% |
Find assessor info on the county website
Neighborhood: Mayfair
Nearby schools
GreatSchools rating
- 3/10Thomas Elementary SchoolGrades: PK-5Distance: 0.1 mi
- 4/10Kelly Miller Middle SchoolGrades: 6-8Distance: 1.1 mi
- 4/10H.D. Woodson High SchoolGrades: 9-12Distance: 1.5 mi
Schools provided by the listing agent
- District: District Of Columbia Public Schools
Source: Bright MLS. This data may not be complete. We recommend contacting the local school district to confirm school assignments for this home.

Get pre-qualified for a loan
At Zillow Home Loans, we can pre-qualify you in as little as 5 minutes with no impact to your credit score.An equal housing lender. NMLS #10287.


