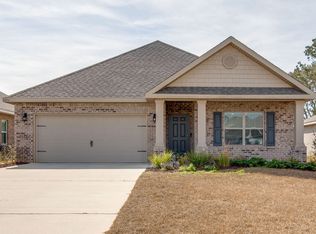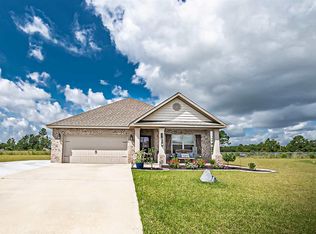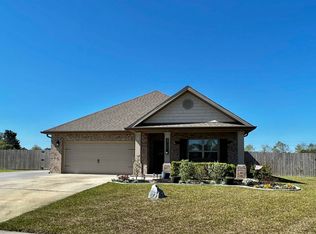Sold for $299,000
$299,000
3709 Rabbit Run Ct, Pace, FL 32571
3beds
1,545sqft
Single Family Residence
Built in 2018
5,967.72 Square Feet Lot
$303,200 Zestimate®
$194/sqft
$1,830 Estimated rent
Home value
$303,200
$288,000 - $318,000
$1,830/mo
Zestimate® history
Loading...
Owner options
Explore your selling options
What's special
Welcome! This all-brick home is located in a quiet cul-de-sac, offering additional privacy and tranquility. Arriving, you'll immediately notice the manicured landscaping and exceptional curb appeal. As you step inside, you are immediately drawn to the luxury vinyl flooring that spans the main living areas, creating a seamless flow. The formal dining room is perfect for hosting parties or holiday gatherings of any size. A space to prep is equally as important as a space to entertain. The beautifully designed kitchen features wood-toned cabinetry, sleek granite countertops, stainless steel appliances, and under-cabinet lighting that enhances the functionality and beauty of the space. The counter-height kitchen peninsula allows for clear sightlines into the expansive family room. Natural light from the patio door illuminates the space with a welcoming ambiance. The split floor plan provides ultimate privacy, with each guest room offering large closets and fresh, neutral paint. The guest bath sports an upgraded vanity with a granite top, premium fixtures, and a tub and shower combination. The oversized primary suite is designed for comfort, easily accommodating even the most prominent furniture collections. The attached primary bath includes a garden tub, a walk-in tiled shower, a spacious walk-in closet, a private water closet, and a double-bowl granite-topped vanity. In the fenced-in backyard, you can enjoy nature rain or shine. The motorized awning over the patio offers the convenience of instant shade or protection at the push of a button. Be sure to check out the additional land on the right side of the home. This thoughtfully cared-for home is located in the heart of Pace. Don't miss the opportunity to make it yours—schedule your private showing today!
Zillow last checked: 8 hours ago
Listing updated: May 12, 2025 at 08:04am
Listed by:
Luker Smith 850-512-5946,
KELLER WILLIAMS REALTY GULF COAST
Bought with:
Bonnie Ard
Gulf Real Estate Group, LLC
Source: PAR,MLS#: 659438
Facts & features
Interior
Bedrooms & bathrooms
- Bedrooms: 3
- Bathrooms: 2
- Full bathrooms: 2
Primary bedroom
- Level: First
- Area: 225
- Dimensions: 15 x 15
Bedroom
- Level: First
- Area: 132.24
- Dimensions: 11.58 x 11.42
Bedroom 1
- Level: First
- Area: 135.14
- Dimensions: 11.58 x 11.67
Primary bathroom
- Level: First
- Area: 165
- Dimensions: 11 x 15
Bathroom
- Level: First
- Area: 45.42
- Dimensions: 5 x 9.08
Dining room
- Level: First
- Area: 126.58
- Dimensions: 10.33 x 12.25
Family room
- Level: First
- Area: 229.83
- Dimensions: 14 x 16.42
Kitchen
- Level: First
- Area: 134.7
- Dimensions: 9.92 x 13.58
Heating
- Heat Pump
Cooling
- Central Air, Ceiling Fan(s)
Appliances
- Included: Electric Water Heater, Dishwasher, Disposal, Microwave, Refrigerator, Self Cleaning Oven
- Laundry: Inside, W/D Hookups
Features
- Bar, Ceiling Fan(s), High Ceilings, High Speed Internet, Walk-In Closet(s)
- Flooring: Carpet
- Doors: Insulated Doors, Storm Door(s)
- Windows: Double Pane Windows, Some Blinds, Some Drapes, Shutters
- Has basement: No
Interior area
- Total structure area: 1,545
- Total interior livable area: 1,545 sqft
Property
Parking
- Total spaces: 2
- Parking features: 2 Car Garage, Garage Door Opener
- Garage spaces: 2
Features
- Levels: One
- Stories: 1
- Patio & porch: Covered
- Pool features: None
- Fencing: Back Yard
Lot
- Size: 5,967 sqft
- Features: Cul-De-Sac
Details
- Parcel number: 051n29166800d000250
- Zoning description: Res Single
Construction
Type & style
- Home type: SingleFamily
- Architectural style: Traditional
- Property subtype: Single Family Residence
Materials
- Frame
- Foundation: Slab
- Roof: Shingle,Gable,Hip
Condition
- Resale
- New construction: No
- Year built: 2018
Utilities & green energy
- Electric: Circuit Breakers, Copper Wiring
- Sewer: Public Sewer
- Water: Public
- Utilities for property: Cable Available, Underground Utilities
Green energy
- Energy efficient items: Heat Pump, Insulation, Insulated Walls, Ridge Vent
Community & neighborhood
Security
- Security features: Smoke Detector(s)
Community
- Community features: Sidewalks
Location
- Region: Pace
- Subdivision: Hawks Landing
HOA & financial
HOA
- Has HOA: Yes
- HOA fee: $377 annually
- Services included: Association
Other
Other facts
- Price range: $299K - $299K
- Road surface type: Paved
Price history
| Date | Event | Price |
|---|---|---|
| 5/12/2025 | Pending sale | $299,000$194/sqft |
Source: | ||
| 5/9/2025 | Sold | $299,000$194/sqft |
Source: | ||
| 3/20/2025 | Contingent | $299,000$194/sqft |
Source: | ||
| 2/20/2025 | Listed for sale | $299,000-2.9%$194/sqft |
Source: | ||
| 11/17/2022 | Sold | $308,000-2.2%$199/sqft |
Source: | ||
Public tax history
| Year | Property taxes | Tax assessment |
|---|---|---|
| 2024 | $2,359 -21% | $233,115 +2.2% |
| 2023 | $2,987 +88.8% | $228,138 +43.3% |
| 2022 | $1,582 +1.4% | $159,218 +3% |
Find assessor info on the county website
Neighborhood: 32571
Nearby schools
GreatSchools rating
- 6/10S. S. Dixon Intermediate SchoolGrades: 3-5Distance: 0.5 mi
- 8/10Thomas L Sims Middle SchoolGrades: 6-8Distance: 0.3 mi
- 6/10Pace High SchoolGrades: 9-12Distance: 1.5 mi
Schools provided by the listing agent
- Elementary: Dixon
- Middle: SIMS
- High: Pace
Source: PAR. This data may not be complete. We recommend contacting the local school district to confirm school assignments for this home.
Get pre-qualified for a loan
At Zillow Home Loans, we can pre-qualify you in as little as 5 minutes with no impact to your credit score.An equal housing lender. NMLS #10287.
Sell for more on Zillow
Get a Zillow Showcase℠ listing at no additional cost and you could sell for .
$303,200
2% more+$6,064
With Zillow Showcase(estimated)$309,264


