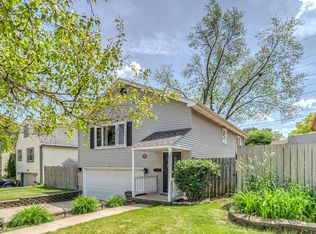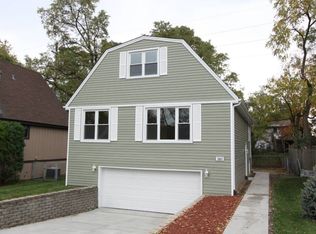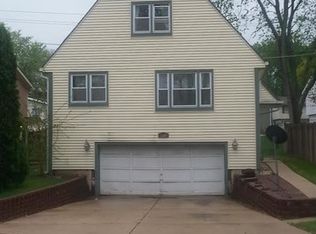Closed
$335,000
3709 Rywick Ct, Rolling Meadows, IL 60008
4beds
1,470sqft
Single Family Residence
Built in 1978
4,138.2 Square Feet Lot
$418,000 Zestimate®
$228/sqft
$3,112 Estimated rent
Home value
$418,000
$397,000 - $439,000
$3,112/mo
Zestimate® history
Loading...
Owner options
Explore your selling options
What's special
Beautiful, freshly-painted 2-story home with an abundance of living space lovingly improved & cared for by longtime owners. Light pours in through the oversized doors and windows. Enjoy main-level hardwood floors and two large living areas, the family room complete with built-ins & a wood burning fireplace! It's the perfect kitchen with 42-inch cabinets, an eating area & quick trips to the next-door dining room. A huge deck & stone patio off the family room is the entertainer's dream. Upstairs find the primary bedroom and updated bath. The second bedroom showcases a vaulted ceiling. Pull the hatch & you'll find bonus space with the finished attic! Two more bedrooms on the lower level & 2nd full bath. The refinished garage with epoxy floors is big enough for two cars & more! Across the street is a neighborhood green space for extra fun and play, right at the entrance of this quiet cul-de-sac. Immediate access to Route 53 & close to work & dining options, including Arlington International Racecourse, the wold-be home of the Chicago Bears. A preferred lender offers a reduced interest rate for this listing.
Zillow last checked: 8 hours ago
Listing updated: March 03, 2023 at 01:10pm
Listing courtesy of:
Nevin Nelson (224)699-5002,
Redfin Corporation
Bought with:
Mary Kong
Hometown Real Estate Group LLC
Source: MRED as distributed by MLS GRID,MLS#: 11700284
Facts & features
Interior
Bedrooms & bathrooms
- Bedrooms: 4
- Bathrooms: 3
- Full bathrooms: 2
- 1/2 bathrooms: 1
Primary bedroom
- Features: Flooring (Wood Laminate)
- Level: Second
- Area: 192 Square Feet
- Dimensions: 16X12
Bedroom 2
- Features: Flooring (Wood Laminate)
- Level: Second
- Area: 144 Square Feet
- Dimensions: 12X12
Bedroom 3
- Features: Flooring (Ceramic Tile)
- Level: Lower
- Area: 120 Square Feet
- Dimensions: 10X12
Bedroom 4
- Features: Flooring (Ceramic Tile)
- Level: Lower
- Area: 132 Square Feet
- Dimensions: 12X11
Dining room
- Features: Flooring (Hardwood)
- Level: Main
- Area: 130 Square Feet
- Dimensions: 10X13
Family room
- Features: Flooring (Hardwood)
- Level: Main
- Area: 234 Square Feet
- Dimensions: 18X13
Kitchen
- Features: Flooring (Wood Laminate)
- Level: Main
- Area: 182 Square Feet
- Dimensions: 14X13
Laundry
- Features: Flooring (Vinyl)
- Level: Lower
- Area: 75 Square Feet
- Dimensions: 15X5
Living room
- Features: Flooring (Wood Laminate)
- Level: Main
- Area: 312 Square Feet
- Dimensions: 12X26
Heating
- Natural Gas, Forced Air
Cooling
- Central Air
Appliances
- Included: Range, Dishwasher, Refrigerator, Washer, Dryer
Features
- Flooring: Hardwood, Laminate
- Basement: Finished,Partial,Daylight
- Attic: Finished,Full
- Number of fireplaces: 1
- Fireplace features: Double Sided, Wood Burning, Attached Fireplace Doors/Screen, Gas Starter, Includes Accessories, Living Room
Interior area
- Total structure area: 0
- Total interior livable area: 1,470 sqft
Property
Parking
- Total spaces: 2.5
- Parking features: Garage Door Opener, On Site, Garage Owned, Attached, Garage
- Attached garage spaces: 2.5
- Has uncovered spaces: Yes
Accessibility
- Accessibility features: No Disability Access
Features
- Stories: 2
Lot
- Size: 4,138 sqft
- Dimensions: 51 X 95
Details
- Parcel number: 02352000530000
- Special conditions: None
Construction
Type & style
- Home type: SingleFamily
- Property subtype: Single Family Residence
Materials
- Cedar
- Roof: Asphalt
Condition
- New construction: No
- Year built: 1978
Utilities & green energy
- Sewer: Public Sewer
- Water: Lake Michigan
Community & neighborhood
Community
- Community features: Curbs, Sidewalks, Street Lights, Street Paved
Location
- Region: Rolling Meadows
HOA & financial
HOA
- Services included: None
Other
Other facts
- Listing terms: Conventional
- Ownership: Fee Simple
Price history
| Date | Event | Price |
|---|---|---|
| 3/3/2023 | Sold | $335,000+1.5%$228/sqft |
Source: | ||
| 2/2/2023 | Contingent | $330,000$224/sqft |
Source: | ||
| 1/17/2023 | Listed for sale | $330,000+10.4%$224/sqft |
Source: | ||
| 5/29/2018 | Listing removed | $299,000$203/sqft |
Source: Homesmart Connect LLC #09733197 | ||
| 8/27/2017 | Listed for sale | $299,000-8%$203/sqft |
Source: Homesmart Connect LLC #09733197 | ||
Public tax history
| Year | Property taxes | Tax assessment |
|---|---|---|
| 2023 | $7,259 +4.9% | $27,000 |
| 2022 | $6,921 -1.4% | $27,000 +10.1% |
| 2021 | $7,020 -0.4% | $24,528 -1.5% |
Find assessor info on the county website
Neighborhood: 60008
Nearby schools
GreatSchools rating
- 6/10Willow Bend Elementary SchoolGrades: PK-6Distance: 1.3 mi
- 4/10Carl Sandburg Jr High SchoolGrades: 7-8Distance: 0.8 mi
- 9/10Rolling Meadows High SchoolGrades: 9-12Distance: 1.2 mi
Schools provided by the listing agent
- Elementary: Central Road Elementary School
- Middle: Carl Sandburg Junior High School
- High: Rolling Meadows High School
- District: 15
Source: MRED as distributed by MLS GRID. This data may not be complete. We recommend contacting the local school district to confirm school assignments for this home.

Get pre-qualified for a loan
At Zillow Home Loans, we can pre-qualify you in as little as 5 minutes with no impact to your credit score.An equal housing lender. NMLS #10287.
Sell for more on Zillow
Get a free Zillow Showcase℠ listing and you could sell for .
$418,000
2% more+ $8,360
With Zillow Showcase(estimated)
$426,360

