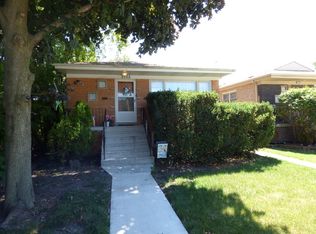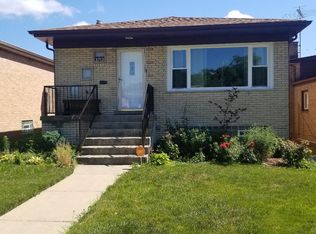Closed
$278,500
3709 W 116th Pl, Alsip, IL 60803
3beds
--sqft
Single Family Residence
Built in 1968
4,125 Square Feet Lot
$298,100 Zestimate®
$--/sqft
$2,083 Estimated rent
Home value
$298,100
$268,000 - $334,000
$2,083/mo
Zestimate® history
Loading...
Owner options
Explore your selling options
What's special
Description: Welcome to this charming solid brick ranch nestled in the heart of Alsip, IL. This meticulously maintained home offers a perfect blend of comfort and convenience. Bedrooms: 3 spacious bedrooms providing ample space for rest and relaxation. Bathroom: 1 full bathroom with modern fixtures and fittings. Living Space: Enjoy gatherings in the generously-sized living area graced by large windows allowing for plenty of natural light. Kitchen: A well-appointed kitchen featuring ample cabinet space and room for dining. Exterior: Solid brick construction ensuring durability and low maintenance. Yard: A cozy space for hanging out and relaxing. Location: Conveniently located in Alsip, offering easy access to schools, parks, shopping, dining, and major transportation routes. Furnace-2021/AC-2017, Glass Block Windows in the full basement.
Zillow last checked: 8 hours ago
Listing updated: May 21, 2024 at 10:36am
Listing courtesy of:
Theresa Zebell 708-990-7822,
Harthside Realtors, Inc.
Bought with:
Ray Johnson
Keller Williams Preferred Rlty
Source: MRED as distributed by MLS GRID,MLS#: 12011475
Facts & features
Interior
Bedrooms & bathrooms
- Bedrooms: 3
- Bathrooms: 1
- Full bathrooms: 1
Primary bedroom
- Features: Flooring (Hardwood)
- Level: Main
- Area: 156 Square Feet
- Dimensions: 13X12
Bedroom 2
- Features: Flooring (Hardwood)
- Level: Main
- Area: 132 Square Feet
- Dimensions: 12X11
Bedroom 3
- Features: Flooring (Hardwood)
- Level: Main
- Area: 140 Square Feet
- Dimensions: 14X10
Bonus room
- Level: Basement
- Area: 288 Square Feet
- Dimensions: 18X16
Kitchen
- Features: Flooring (Ceramic Tile)
- Level: Main
- Area: 231 Square Feet
- Dimensions: 21X11
Living room
- Features: Flooring (Hardwood)
- Level: Main
- Area: 221 Square Feet
- Dimensions: 17X13
Heating
- Natural Gas
Cooling
- Central Air
Appliances
- Included: Range, Dishwasher, Refrigerator
Features
- Basement: Partially Finished,Full
Interior area
- Total structure area: 0
Property
Parking
- Total spaces: 2
- Parking features: On Site, Garage Owned, Detached, Garage
- Garage spaces: 2
Accessibility
- Accessibility features: No Disability Access
Features
- Stories: 1
Lot
- Size: 4,125 sqft
- Dimensions: 33 X 125
Details
- Parcel number: 24233140450000
- Special conditions: None
Construction
Type & style
- Home type: SingleFamily
- Architectural style: Ranch
- Property subtype: Single Family Residence
Materials
- Brick
Condition
- New construction: No
- Year built: 1968
Utilities & green energy
- Sewer: Public Sewer
- Water: Lake Michigan
Community & neighborhood
Location
- Region: Alsip
Other
Other facts
- Listing terms: FHA
- Ownership: Fee Simple
Price history
| Date | Event | Price |
|---|---|---|
| 5/21/2024 | Sold | $278,500-1.4% |
Source: | ||
| 4/20/2024 | Pending sale | $282,500 |
Source: | ||
| 4/20/2024 | Contingent | $282,500 |
Source: | ||
| 4/7/2024 | Price change | $282,500-0.8% |
Source: | ||
| 3/22/2024 | Listed for sale | $284,900+32.6% |
Source: | ||
Public tax history
| Year | Property taxes | Tax assessment |
|---|---|---|
| 2023 | $5,070 +34.9% | $20,999 +47.6% |
| 2022 | $3,759 +4.1% | $14,225 |
| 2021 | $3,613 -2% | $14,225 |
Find assessor info on the county website
Neighborhood: 60803
Nearby schools
GreatSchools rating
- 5/10Meadow Lane SchoolGrades: 3-5Distance: 0.8 mi
- 8/10Hamlin Upper Grade CenterGrades: 6-8Distance: 0.7 mi
- 4/10A B Shepard High School (Campus)Grades: 9-12Distance: 3.7 mi
Schools provided by the listing agent
- District: 125
Source: MRED as distributed by MLS GRID. This data may not be complete. We recommend contacting the local school district to confirm school assignments for this home.

Get pre-qualified for a loan
At Zillow Home Loans, we can pre-qualify you in as little as 5 minutes with no impact to your credit score.An equal housing lender. NMLS #10287.
Sell for more on Zillow
Get a free Zillow Showcase℠ listing and you could sell for .
$298,100
2% more+ $5,962
With Zillow Showcase(estimated)
$304,062
