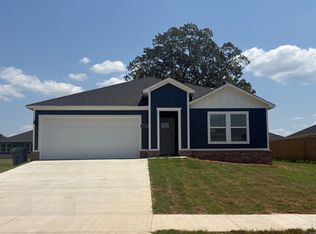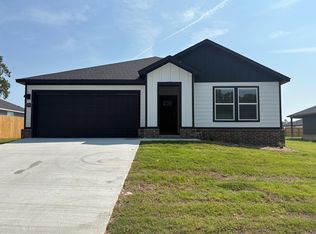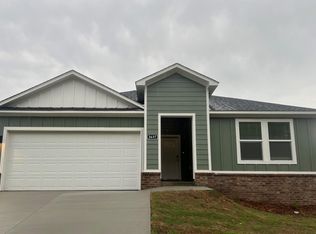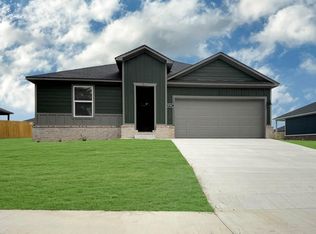Closed
$291,000
3709 Wise Rd, Bryant, AR 72002
4beds
2,034sqft
Single Family Residence
Built in 2025
10,454.4 Square Feet Lot
$296,200 Zestimate®
$143/sqft
$2,293 Estimated rent
Home value
$296,200
$270,000 - $326,000
$2,293/mo
Zestimate® history
Loading...
Owner options
Explore your selling options
What's special
The Lakeway Floorplan is one of our single-story floorplans featured in Kensington Place community in Bryant, Arkansas. This spacious floor plan includes 4-bedroom, 3-bathroom, study and a 2-car garage with an open concept living area, where your kitchen, living, and dining areas blend seamlessly into a space perfect for everyday living and entertaining. The kitchen features 36” cabinets, quartz countertops, and stainless-steel appliances. Fabulous open floorplan. In every bedroom you’ll have carpeted floors. The primary bedroom has an en-suite bathroom that features a walk-in closet, dual sinks, and a walk-in shower. Taxes TBD. Special builder 10-year warranty. Images representative of plan only and may vary as built. Model home open every day! Home under construction. Representative photos only and varies as built! Estimated completion is Spring 2025. Lot measurements are approximate.
Zillow last checked: 8 hours ago
Listing updated: June 05, 2025 at 01:59pm
Listed by:
Janet Partlow 479-404-0134,
D.R. Horton Realty of Arkansas, LLC
Bought with:
Laceann J Erwin, AR
Blair & Co. Realtors
Source: CARMLS,MLS#: 24045748
Facts & features
Interior
Bedrooms & bathrooms
- Bedrooms: 4
- Bathrooms: 3
- Full bathrooms: 3
Dining room
- Features: Separate Dining Room
Heating
- Natural Gas
Cooling
- Electric
Appliances
- Included: Gas Range, Dishwasher, Disposal, Plumbed For Ice Maker, Electric Water Heater
- Laundry: Electric Dryer Hookup, Laundry Room
Features
- Walk-in Shower, Breakfast Bar, Kit Counter-Quartz, Pantry, Sheet Rock, Primary Bedroom/Main Lv, All Bedrooms Down, 2 Bedrooms Same Level, 4 Bedrooms Same Level
- Flooring: Carpet, Luxury Vinyl
- Doors: Insulated Doors
- Windows: Insulated Windows, Low Emissivity Windows
- Basement: None
- Has fireplace: No
- Fireplace features: None
Interior area
- Total structure area: 2,034
- Total interior livable area: 2,034 sqft
Property
Parking
- Total spaces: 2
- Parking features: Garage, Two Car
- Has garage: Yes
Features
- Levels: One
- Stories: 1
- Patio & porch: Porch
Lot
- Size: 10,454 sqft
- Dimensions: 72 x 144
- Features: Subdivided
Details
- Parcel number: 84005510085
Construction
Type & style
- Home type: SingleFamily
- Architectural style: Traditional,Ranch
- Property subtype: Single Family Residence
Materials
- Brick, Other
- Foundation: Slab
- Roof: Shingle
Condition
- New construction: Yes
- Year built: 2025
Details
- Builder name: D.R. Horton, America's Builder
Utilities & green energy
- Electric: Elec-Municipal (+Entergy)
- Gas: Gas-Natural
- Sewer: Public Sewer
- Water: Public
- Utilities for property: Natural Gas Connected
Green energy
- Energy efficient items: Doors, Thermostat
Community & neighborhood
Security
- Security features: Smoke Detector(s)
Location
- Region: Bryant
- Subdivision: KENSINGTON PLACE
HOA & financial
HOA
- Has HOA: Yes
- HOA fee: $100 annually
- Services included: Other (see remarks)
Other
Other facts
- Listing terms: VA Loan,FHA,Conventional,Cash,USDA Loan
- Road surface type: Paved
Price history
| Date | Event | Price |
|---|---|---|
| 6/4/2025 | Sold | $291,000$143/sqft |
Source: | ||
| 4/7/2025 | Contingent | $291,000$143/sqft |
Source: | ||
| 3/20/2025 | Price change | $291,000-1%$143/sqft |
Source: | ||
| 1/17/2025 | Price change | $294,000-3.3%$145/sqft |
Source: | ||
| 12/29/2024 | Listed for sale | $304,000$149/sqft |
Source: | ||
Public tax history
Tax history is unavailable.
Neighborhood: 72002
Nearby schools
GreatSchools rating
- 7/10Springhill Elementary SchoolGrades: K-5Distance: 1.4 mi
- 8/10Bethel Middle SchoolGrades: 6-7Distance: 0.4 mi
- 5/10Bryant High SchoolGrades: 10-12Distance: 4.4 mi
Schools provided by the listing agent
- Elementary: Springhill
- Middle: Bethel
- High: Bryant
Source: CARMLS. This data may not be complete. We recommend contacting the local school district to confirm school assignments for this home.
Get pre-qualified for a loan
At Zillow Home Loans, we can pre-qualify you in as little as 5 minutes with no impact to your credit score.An equal housing lender. NMLS #10287.
Sell for more on Zillow
Get a Zillow Showcase℠ listing at no additional cost and you could sell for .
$296,200
2% more+$5,924
With Zillow Showcase(estimated)$302,124



