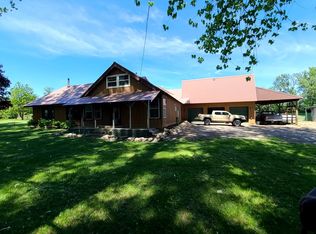Sold
$370,000
37090 Goodwin Sawmill Ln, Halfway, OR 97834
3beds
1,512sqft
Residential, Manufactured Home
Built in 2006
2.72 Acres Lot
$366,900 Zestimate®
$245/sqft
$1,427 Estimated rent
Home value
$366,900
Estimated sales range
Not available
$1,427/mo
Zestimate® history
Loading...
Owner options
Explore your selling options
What's special
Privacy, serenity, soothing sounds of a creek..does it all sound intriguing...than come see this property soon! Pride in ownership shows in this 2006 Champion double wide located on 2.72 park like ares. The 1512sf floor plan offers 3 bedrooms, 2 baths, upgrades such as solid core doors and hickory cabinets...and the furnishings are included! The acreage not only has a park like setting with koi pond, trails and bridges through the wood, it also has numerous outbuildings to store toys/equipment, use for workshops or animal shelter. Have campfires and cookouts in nature, listening to the sound of the creek, without leaving home. But if you do want to venture this area has unlimited activity for the outdoor enthusiasts. Close by is the community of Halfway providing small town charm and most all amenities. Make the time to take a look at this one!
Zillow last checked: 8 hours ago
Listing updated: August 19, 2025 at 06:56am
Listed by:
Debra Saylor 541-540-3063,
Richland and Halfway Real Estate
Bought with:
Suzi Smith, 201221804
Red Leaf Realty
Source: RMLS (OR),MLS#: 336457677
Facts & features
Interior
Bedrooms & bathrooms
- Bedrooms: 3
- Bathrooms: 2
- Full bathrooms: 2
- Main level bathrooms: 2
Primary bedroom
- Features: Bathroom, Walkin Closet
- Level: Main
- Area: 144
- Dimensions: 12 x 12
Bedroom 2
- Features: Wallto Wall Carpet
- Level: Main
- Area: 120
- Dimensions: 12 x 10
Bedroom 3
- Features: Wallto Wall Carpet
- Level: Main
- Area: 130
- Dimensions: 10 x 13
Kitchen
- Features: Dishwasher, Gas Appliances, Free Standing Range, Free Standing Refrigerator
- Level: Main
- Area: 143
- Width: 13
Living room
- Features: Living Room Dining Room Combo
- Level: Main
- Area: 360
- Dimensions: 12 x 30
Heating
- Forced Air
Cooling
- Central Air, Heat Pump
Appliances
- Included: Dishwasher, Free-Standing Gas Range, Free-Standing Refrigerator, Range Hood, Washer/Dryer, Gas Appliances, Free-Standing Range, Electric Water Heater
- Laundry: Laundry Room
Features
- High Ceilings, High Speed Internet, Vaulted Ceiling(s), Living Room Dining Room Combo, Bathroom, Walk-In Closet(s)
- Flooring: Vinyl, Wall to Wall Carpet
- Windows: Double Pane Windows, Vinyl Frames
- Basement: Crawl Space
- Furnished: Yes
Interior area
- Total structure area: 1,512
- Total interior livable area: 1,512 sqft
Property
Parking
- Total spaces: 1
- Parking features: Carport, Off Street, RV Access/Parking, RV Boat Storage, Detached
- Garage spaces: 1
- Has carport: Yes
Accessibility
- Accessibility features: One Level, Utility Room On Main, Accessibility
Features
- Stories: 1
- Patio & porch: Deck, Porch
- Exterior features: Fire Pit, Yard
- Fencing: Fenced
- Has view: Yes
- View description: Mountain(s), Territorial, Trees/Woods
- Waterfront features: Other, Pond
- Body of water: Small Private Pond
Lot
- Size: 2.72 Acres
- Features: Level, Private, Trees, Acres 1 to 3
Details
- Additional structures: Outbuilding, RVParking, RVBoatStorage, Workshop, Furnished
- Parcel number: 13968
- Zoning: EFU
Construction
Type & style
- Home type: MobileManufactured
- Property subtype: Residential, Manufactured Home
Materials
- Board & Batten Siding, Wood Siding
- Foundation: Concrete Perimeter
- Roof: Metal
Condition
- Approximately
- New construction: No
- Year built: 2006
Utilities & green energy
- Gas: Propane
- Sewer: Sand Filtered
- Water: Private, Well
Community & neighborhood
Location
- Region: Halfway
Other
Other facts
- Listing terms: Cash,Conventional,FHA,VA Loan
- Road surface type: Gravel
Price history
| Date | Event | Price |
|---|---|---|
| 8/14/2025 | Sold | $370,000-6.8%$245/sqft |
Source: | ||
| 7/29/2025 | Pending sale | $397,000$263/sqft |
Source: | ||
| 5/20/2025 | Price change | $397,000-8.7%$263/sqft |
Source: | ||
| 4/4/2025 | Listed for sale | $435,000$288/sqft |
Source: | ||
Public tax history
| Year | Property taxes | Tax assessment |
|---|---|---|
| 2025 | $1,882 +3% | $153,921 +3% |
| 2024 | $1,827 +2.6% | $149,438 +3% |
| 2023 | $1,782 +3% | $145,086 +3% |
Find assessor info on the county website
Neighborhood: 97834
Nearby schools
GreatSchools rating
- 5/10Pine Eagle Charter SchoolGrades: K-12Distance: 1.9 mi
Schools provided by the listing agent
- Elementary: Pine Eagle
- Middle: Pine Eagle
- High: Pine Eagle
Source: RMLS (OR). This data may not be complete. We recommend contacting the local school district to confirm school assignments for this home.
