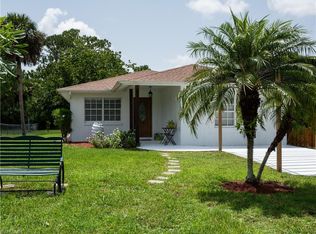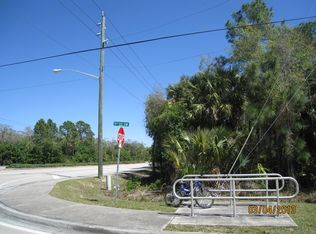AN ENTERTAINING, ESTATES BEAUTY! This 3 bedroom, 2 bath home is situated on 2.27 acres with impressive stone and precast work. On the lanai you'll find a built in fireplace and smart t.v. encased in stone. The fenced in back yard features a deck, a gazebo, an above the ground pool, a precast fire pit and an amazing bar. The detached garage comes with a finished separate room that would be perfect for a home office, man cave or she shed. Located within close proximity to shopping and dining and just minutes from the the library and schools. This truly is a must see.
This property is off market, which means it's not currently listed for sale or rent on Zillow. This may be different from what's available on other websites or public sources.


