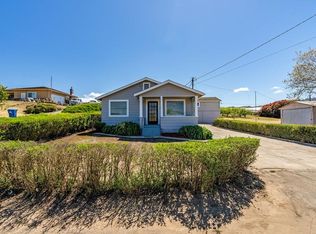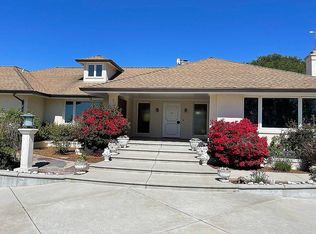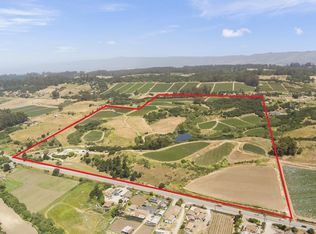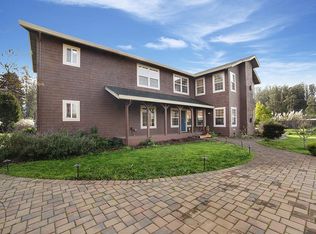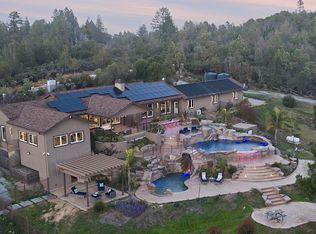Whiskey Hill Farms is a renowned 14.542-acre regenerative farm in the Pajaro Valley, created by permaculturist David Blume. The 2,876 SF Japanese-inspired home includes a 2-car garage, pool, spa, and 3,000 SF of outdoor entertaining area. The farm features 3 acres of terraced fields, 250,000 SF of operational greenhouses with over 100 tropical species, and soil with 15% organic matter. Three warehouses total 11,600 SF, including an event facility with kitchen, offices, bathrooms, and walk-in refrigeration; a shipping warehouse with cold storage and office; and a 1,600 SF high-bay utility building. Additional structures include a historic barn, Victorian farmhouse ready for restoration, and a classic tractor shed. Water is managed by two 15,000-gallon tanks on a concrete slab. A fully permitted distillery producing 80,000+ gallons of organic alcohol may be purchased separately, along with high-performing farm and fish-fertilizer systems. This is a rare opportunity to steward a true agricultural legacy.
For sale
$4,250,000
371 Calabasas Rd, Watsonville, CA 95076
5beds
2,876sqft
Est.:
Farm, Residential
Built in 1969
14.54 Acres Lot
$3,922,100 Zestimate®
$1,478/sqft
$-- HOA
What's special
Japanese-inspired homeVictorian farmhouseHistoric barnClassic tractor shed
- 19 hours |
- 195 |
- 4 |
Zillow last checked: 8 hours ago
Listing updated: January 26, 2026 at 04:14am
Listed by:
Datta Khalsa 01161050 831-818-0181,
Main Street Realtors 831-462-4000
Source: MLSListings Inc,MLS#: ML82032529
Tour with a local agent
Facts & features
Interior
Bedrooms & bathrooms
- Bedrooms: 5
- Bathrooms: 3
- Full bathrooms: 2
- 1/2 bathrooms: 1
Bedroom
- Features: GroundFloorBedroom, WalkinCloset, BedroomonGroundFloor2plus
Bathroom
- Features: OutsideAccess, FullonGroundFloor, HalfonGroundFloor, OversizedTub
Dining room
- Features: EatinKitchen, FormalDiningRoom
Family room
- Features: SeparateFamilyRoom
Kitchen
- Features: Countertop_Tile
Heating
- Central Forced Air
Cooling
- None
Appliances
- Included: Dishwasher, Freezer, Gas Oven, Refrigerator, Washer/Dryer
- Laundry: Tub/Sink, Inside
Features
- Flooring: Carpet, Laminate, Tile, Vinyl Linoleum
- Number of fireplaces: 2
- Fireplace features: Family Room, Living Room
Interior area
- Total structure area: 2,876
- Total interior livable area: 2,876 sqft
Property
Parking
- Total spaces: 20
- Parking features: Attached, Guest, Parking Area, Oversized
- Attached garage spaces: 2
Features
- Patio & porch: Balcony/Patio, Deck
- Exterior features: Storage Shed Structure
- Pool features: Pool Cover, Fenced, In Ground
- Spa features: Other
- Fencing: Mixed Height Type
- Has view: Yes
- View description: Hills, Mountain(s), Valley
Lot
- Size: 14.54 Acres
- Features: Agricultural, Grade Varies
Details
- Additional structures: MiscellaneousStructures, Barn, Garage, Greenhouse, Other, Outbuilding, PoolHouse, Sheds, StorageFacility
- Parcel number: 04917121000
- Zoning: CA
- Special conditions: CourtConfMayBeReqd
Construction
Type & style
- Home type: SingleFamily
- Architectural style: Traditional
- Property subtype: Farm, Residential
Materials
- Foundation: Concrete Perimeter
- Roof: Other
Condition
- New construction: No
- Year built: 1969
Utilities & green energy
- Gas: PublicUtilities
- Water: Well
- Utilities for property: Public Utilities, Solar
Community & HOA
Location
- Region: Watsonville
Financial & listing details
- Price per square foot: $1,478/sqft
- Date on market: 1/26/2026
- Listing agreement: ExclusiveRightToSell
Estimated market value
$3,922,100
$3.73M - $4.12M
$5,378/mo
Price history
Price history
| Date | Event | Price |
|---|---|---|
| 1/26/2026 | Listed for sale | $4,250,000-22.7%$1,478/sqft |
Source: | ||
| 11/26/2022 | Listing removed | -- |
Source: | ||
| 8/19/2022 | Listed for sale | $5,500,000+150%$1,912/sqft |
Source: | ||
| 5/16/2012 | Listing removed | $2,200,000$765/sqft |
Source: Keller Williams #81145177 Report a problem | ||
| 3/23/2012 | Listed for sale | $2,200,000$765/sqft |
Source: Keller Williams #81145177 Report a problem | ||
Public tax history
Public tax history
Tax history is unavailable.BuyAbility℠ payment
Est. payment
$26,456/mo
Principal & interest
$21072
Property taxes
$3896
Home insurance
$1488
Climate risks
Neighborhood: 95076
Nearby schools
GreatSchools rating
- 3/10Calabasas Elementary SchoolGrades: K-6Distance: 0.7 mi
- 6/10Aptos Junior High SchoolGrades: 7-8Distance: 4.9 mi
- 9/10Aptos High SchoolGrades: 9-12Distance: 3.8 mi
Schools provided by the listing agent
- Elementary: CalabasasElementary
- District: PajaroValleyUnified
Source: MLSListings Inc. This data may not be complete. We recommend contacting the local school district to confirm school assignments for this home.
- Loading
- Loading
