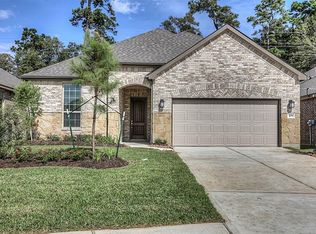Outstanding buy!! Only a few months old, this has expensive bldr upgrades plus addt\'l $10,000 in mprovements added after the closing on March 30. Special touches throughout, including granite in the kitchen & m.bath; big walk-in shower and make-up table + huge closet in spacious master. Flex room has French doors and could be study, office or 3rd bedrm for guests. Spacious covered patio with ceiling fan looks out to professionally landscaped yard. 2nd bedrm has big closet and crown molding, as do other rooms. Family room has plenty of space for oversize furniture and opens to kitchn with breakfast island, 42\" cabinets, gas cooking and roomy pantry. To the side is a generous dining room which looks out to the blooming plants and covered patio. So many builder upgrades--over $40,000-- make this special. Sprinkler system, too. Clubhouse has swimming, tennis, classes and meeting rooms. Summerwood plan. Move-in ready. Security system can stay. W/D/Fridge stay. Truly pristine condition.
This property is off market, which means it's not currently listed for sale or rent on Zillow. This may be different from what's available on other websites or public sources.
