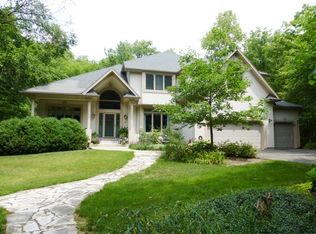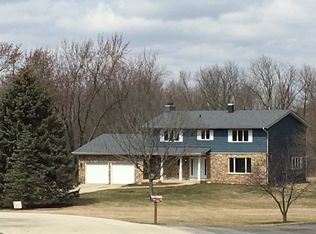Closed
$509,900
371 Danforth Dr, Oswego, IL 60543
3beds
2,052sqft
Single Family Residence
Built in 2024
8,400 Square Feet Lot
$519,600 Zestimate®
$248/sqft
$-- Estimated rent
Home value
$519,600
$478,000 - $561,000
Not available
Zestimate® history
Loading...
Owner options
Explore your selling options
What's special
BRAND NEW HOME UNDER CONSTRUCTION DELIVERING MAY/JUNE 2025 IN THE HIGHLY SOUGHT-AFTER HUDSON POINTE II COMMUNITY! Welcome to the Meadowlark, an open and versatile floor plan designed for modern living. The highlight of this home is the stunning kitchen with quartz countertops, seamlessly flowing into the dining area and family room-perfect for both everyday life and entertaining. A flex room, tucked away from the main living spaces, offers endless possibilities-whether you need a playroom, a cozy TV area, or a private home office. Upstairs, the tranquil owner's suite features a spa-like bath and huge walk-in closet, complemented by three additional spacious bedrooms. An oversized loft provides even more space for creativity, whether you envision a media room, home gym, or additional lounge area. The convenience of a second-floor laundry room and a full basement for future expansion adds to the home's appeal. Enjoy an unbeatable location with convenient access to the lively Naperville Route 59 corridor, home to Whole Foods, Costco, and a variety of other shopping and dining options. Just minutes away, you'll find Wolf's Crossing Community Park, offering sports courts, playgrounds, a splash pad, and plenty of open green space for outdoor fun. Don't miss the chance to own a brand-new home with a full warranty in the highly sought-after Oswego area, close to top-rated 308 schools and all the amenities you need! Homesite 17, Horizon Series. (Photos may not reflect actual features or options in the home).
Zillow last checked: 8 hours ago
Listing updated: July 10, 2025 at 10:23am
Listing courtesy of:
Laura Garcia 630-377-1700,
@properties Christie's International Real Estate,
Marcie Robinson 773-592-7275,
@properties Christie's International Real Estate
Bought with:
Vicky Manasses
john greene, Realtor
Source: MRED as distributed by MLS GRID,MLS#: 12194586
Facts & features
Interior
Bedrooms & bathrooms
- Bedrooms: 3
- Bathrooms: 3
- Full bathrooms: 2
- 1/2 bathrooms: 1
Primary bedroom
- Features: Flooring (Carpet), Bathroom (Full)
- Level: Second
- Area: 210 Square Feet
- Dimensions: 15X14
Bedroom 2
- Features: Flooring (Carpet)
- Level: Second
- Area: 132 Square Feet
- Dimensions: 12X11
Bedroom 3
- Features: Flooring (Carpet)
- Level: Second
- Area: 100 Square Feet
- Dimensions: 10X10
Dining room
- Features: Flooring (Vinyl)
- Level: Main
- Area: 154 Square Feet
- Dimensions: 14X11
Family room
- Features: Flooring (Carpet)
- Level: Main
- Area: 224 Square Feet
- Dimensions: 16X14
Kitchen
- Features: Flooring (Vinyl)
- Level: Main
- Area: 154 Square Feet
- Dimensions: 14X11
Laundry
- Features: Flooring (Vinyl)
- Level: Second
- Area: 40 Square Feet
- Dimensions: 8X5
Loft
- Features: Flooring (Carpet)
- Level: Second
- Area: 182 Square Feet
- Dimensions: 14X13
Study
- Features: Flooring (Carpet)
- Level: Main
- Area: 121 Square Feet
- Dimensions: 11X11
Heating
- Natural Gas, Forced Air
Cooling
- Central Air
Appliances
- Included: Microwave, Dishwasher
Features
- Basement: Unfinished,Full
Interior area
- Total structure area: 0
- Total interior livable area: 2,052 sqft
Property
Parking
- Total spaces: 3
- Parking features: On Site, Garage Owned, Attached, Garage
- Attached garage spaces: 3
Accessibility
- Accessibility features: No Disability Access
Features
- Stories: 2
Lot
- Size: 8,400 sqft
- Dimensions: 70X120
Details
- Parcel number: 0000000000
- Special conditions: Home Warranty
Construction
Type & style
- Home type: SingleFamily
- Property subtype: Single Family Residence
Materials
- Vinyl Siding, Brick
Condition
- New Construction
- New construction: Yes
- Year built: 2024
Details
- Builder model: MEADOWLARK
- Warranty included: Yes
Utilities & green energy
- Sewer: Public Sewer
- Water: Public
Community & neighborhood
Location
- Region: Oswego
- Subdivision: Hudson Pointe Ii
HOA & financial
HOA
- Has HOA: Yes
- HOA fee: $480 annually
- Services included: None
Other
Other facts
- Listing terms: Conventional
- Ownership: Fee Simple w/ HO Assn.
Price history
| Date | Event | Price |
|---|---|---|
| 6/27/2025 | Sold | $509,900-4.7%$248/sqft |
Source: | ||
| 5/17/2025 | Contingent | $534,990+4.9%$261/sqft |
Source: | ||
| 5/7/2025 | Price change | $509,900-1%$248/sqft |
Source: | ||
| 5/1/2025 | Price change | $514,900-1%$251/sqft |
Source: | ||
| 4/23/2025 | Price change | $519,900-1.9%$253/sqft |
Source: | ||
Public tax history
| Year | Property taxes | Tax assessment |
|---|---|---|
| 2024 | -- | -- |
Find assessor info on the county website
Neighborhood: 60543
Nearby schools
GreatSchools rating
- 6/10Southbury Elementary SchoolGrades: K-5Distance: 1.3 mi
- 6/10Traughber Jr High SchoolGrades: 6-8Distance: 0.7 mi
- 8/10Oswego High SchoolGrades: 9-12Distance: 1.7 mi
Schools provided by the listing agent
- Elementary: Southbury Elementary School
- Middle: Murphy Junior High School
- High: Oswego East High School
- District: 308
Source: MRED as distributed by MLS GRID. This data may not be complete. We recommend contacting the local school district to confirm school assignments for this home.

Get pre-qualified for a loan
At Zillow Home Loans, we can pre-qualify you in as little as 5 minutes with no impact to your credit score.An equal housing lender. NMLS #10287.
Sell for more on Zillow
Get a free Zillow Showcase℠ listing and you could sell for .
$519,600
2% more+ $10,392
With Zillow Showcase(estimated)
$529,992
