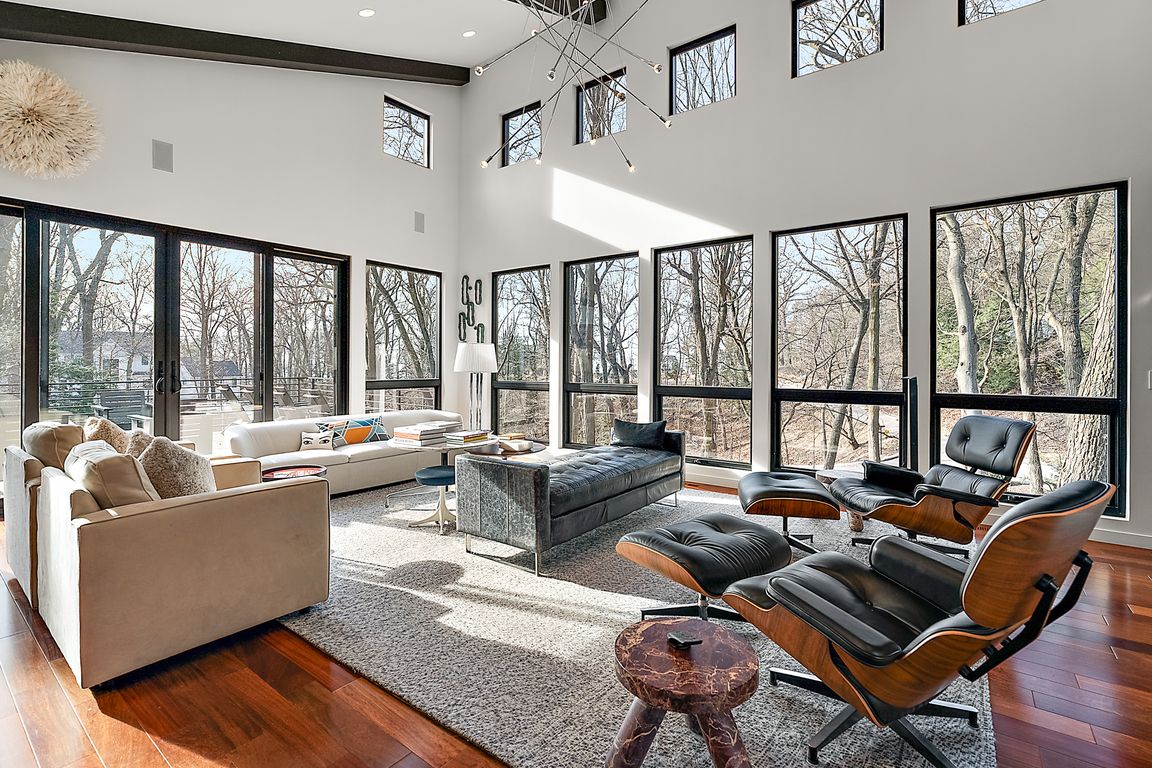
Active
$2,900,000
4beds
3,323sqft
371 Dunegrass Circle Dr, Saugatuck, MI 49453
4beds
3,323sqft
Single family residence
Built in 2017
0.56 Acres
2 Garage spaces
$873 price/sqft
$6,000 annually HOA fee
What's special
Harvia saunaFitness roomSleek linear gas fireplaceTowering treesBuilt-in barBrazilian teak hardwood floorsPrivate sanctuary
Nestled in the exclusive lakefront enclave of Dunegrass, this contemporary residence offers a harmonious blend of luxury and nature. The expansive lot, enveloped by lush woodlands and dramatic dunes, provides 100' of shared beach access, inviting you to embrace the tranquil beauty of Lake Michigan. Towering trees frame the property, creating ...
- 171 days
- on Zillow |
- 1,900 |
- 82 |
Source: MichRIC,MLS#: 25009038
Travel times
Living Room
Kitchen
Primary Bedroom
Zillow last checked: 7 hours ago
Listing updated: July 29, 2025 at 11:54am
Listed by:
Kersh Ruhl 616-212-8418,
Coldwell Banker Woodland Schmidt 616-393-9000,
Lauri Sisson 616-292-5727,
Coldwell Banker Woodland Schmidt
Source: MichRIC,MLS#: 25009038
Facts & features
Interior
Bedrooms & bathrooms
- Bedrooms: 4
- Bathrooms: 4
- Full bathrooms: 3
- 1/2 bathrooms: 1
- Main level bedrooms: 2
Primary bedroom
- Level: Upper
Bedroom 2
- Level: Main
Bedroom 3
- Level: Main
Bedroom 4
- Level: Lower
Primary bathroom
- Level: Upper
Bathroom 1
- Level: Upper
Bathroom 3
- Level: Main
Bathroom 4
- Level: Lower
Dining area
- Level: Upper
Family room
- Level: Main
Gym
- Level: Lower
Kitchen
- Level: Upper
Laundry
- Level: Main
Living room
- Level: Upper
Recreation
- Level: Lower
Sauna
- Level: Main
Heating
- Forced Air
Cooling
- Central Air
Appliances
- Included: Humidifier, Dishwasher, Disposal, Dryer, Microwave, Oven, Range, Refrigerator, Trash Compactor, Washer
- Laundry: Laundry Room, Main Level
Features
- Ceiling Fan(s), Sauna, Center Island, Pantry
- Flooring: Wood
- Windows: Low-Emissivity Windows, Screens, Window Treatments
- Basement: Full,Walk-Out Access
- Number of fireplaces: 1
- Fireplace features: Gas Log, Living Room
Interior area
- Total structure area: 2,801
- Total interior livable area: 3,323 sqft
- Finished area below ground: 0
Video & virtual tour
Property
Parking
- Total spaces: 2.5
- Parking features: Attached, Garage Door Opener
- Garage spaces: 2.5
Features
- Stories: 2
- Waterfront features: Lake
- Body of water: Lake Michigan
Lot
- Size: 0.56 Acres
- Dimensions: 88 x 124 x irreg
- Features: Wooded, Site Condo, Rolling Hills, Ground Cover, Shrubs/Hedges
Details
- Parcel number: 5707701700
Construction
Type & style
- Home type: SingleFamily
- Architectural style: Contemporary
- Property subtype: Single Family Residence
Materials
- HardiPlank Type, Stucco
- Roof: Composition,Rubber
Condition
- New construction: No
- Year built: 2017
Utilities & green energy
- Sewer: Septic Tank
- Water: Public
- Utilities for property: Phone Connected, Natural Gas Connected, Cable Connected
Community & HOA
HOA
- Has HOA: Yes
- Amenities included: Beach Area, Tennis Court(s)
- Services included: Other, Snow Removal
- HOA fee: $6,000 annually
Location
- Region: Saugatuck
Financial & listing details
- Price per square foot: $873/sqft
- Tax assessed value: $506,186
- Annual tax amount: $20,742
- Date on market: 3/12/2025
- Listing terms: Cash,Conventional
- Road surface type: Paved