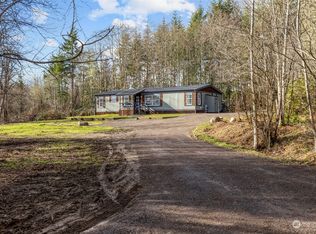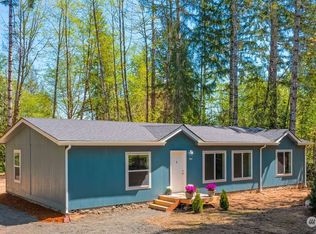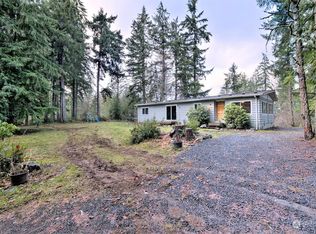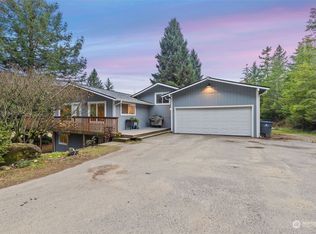Sold
Listed by:
Kris E. Klusman,
John L. Scott Belfair,
Tim Lincoln,
John L. Scott Belfair
Bought with: PropertiesNW of Gig Harbor Ltd
$645,000
371 E Good Place, Allyn, WA 98524
3beds
2,305sqft
Single Family Residence
Built in 2022
2 Acres Lot
$714,100 Zestimate®
$280/sqft
$2,945 Estimated rent
Home value
$714,100
$678,000 - $757,000
$2,945/mo
Zestimate® history
Loading...
Owner options
Explore your selling options
What's special
Builder is offering up to $20k in builder paid closing costs, loan fees or interest rate buydown! Experience this beautiful new construction in quiet neighborhood off Grapeview Loop. This 2-story home sits on a 2acre parcel and hosts high ceilings, large windows and a covered back deck to enjoy the evenings outdoors. This home has a flex/spare room and 3/4 bath on the main level. The master bedroom suite with soaking tub and walk-in shower sits on the upper level along with the laundry room and 2 other bedrooms. This home has many beautiful upgrades including fiber optic internet, bonus room upstairs, Quartz counters and a walk-in pantry.
Zillow last checked: 8 hours ago
Listing updated: March 21, 2023 at 09:23am
Listed by:
Kris E. Klusman,
John L. Scott Belfair,
Tim Lincoln,
John L. Scott Belfair
Bought with:
Emily Niles, 120756
PropertiesNW of Gig Harbor Ltd
Source: NWMLS,MLS#: 2044920
Facts & features
Interior
Bedrooms & bathrooms
- Bedrooms: 3
- Bathrooms: 3
- Full bathrooms: 2
- 3/4 bathrooms: 1
Primary bedroom
- Level: Second
Bedroom
- Level: Second
Bedroom
- Level: Second
Bathroom full
- Level: Second
Bathroom three quarter
- Level: Main
Bathroom full
- Level: Second
Bonus room
- Level: Second
Den office
- Level: Main
Dining room
- Level: Main
Entry hall
- Level: Main
Kitchen with eating space
- Level: Main
Living room
- Level: Main
Utility room
- Level: Second
Heating
- Has Heating (Unspecified Type)
Cooling
- Has cooling: Yes
Appliances
- Included: Dishwasher_, StoveRange_, Dishwasher, StoveRange, Water Heater: Heatpump Elect, Water Heater Location: Garage
Features
- Bath Off Primary, Dining Room, High Tech Cabling, Walk-In Pantry
- Flooring: Ceramic Tile, Laminate, Vinyl, Carpet
- Windows: Double Pane/Storm Window
- Basement: None
- Number of fireplaces: 1
- Fireplace features: Gas, Main Level: 1, FirePlace
Interior area
- Total structure area: 2,305
- Total interior livable area: 2,305 sqft
Property
Parking
- Total spaces: 2
- Parking features: Attached Garage
- Attached garage spaces: 2
Features
- Levels: Two
- Stories: 2
- Entry location: Main
- Patio & porch: Ceramic Tile, Laminate Hardwood, Wall to Wall Carpet, Bath Off Primary, Double Pane/Storm Window, Dining Room, High Tech Cabling, Walk-In Closet(s), Walk-In Pantry, Wired for Generator, FirePlace, Water Heater
- Has view: Yes
- View description: Territorial
Lot
- Size: 2 Acres
- Features: Dead End Street, Paved, Deck, High Speed Internet, Propane
- Topography: Level,PartialSlope
- Residential vegetation: Brush, Garden Space, Wooded
Details
- Parcel number: 122322390023
- Other equipment: Wired for Generator
Construction
Type & style
- Home type: SingleFamily
- Property subtype: Single Family Residence
Materials
- Cement Planked, Wood Siding
- Foundation: Poured Concrete
- Roof: Composition
Condition
- New construction: Yes
- Year built: 2022
Details
- Builder name: Southwind Custom Homes Inc
Utilities & green energy
- Electric: Company: PUD#3
- Sewer: Septic Tank, Company: SEPTIC
- Water: Community, Company: Helm Water
Community & neighborhood
Location
- Region: Allyn
- Subdivision: Grapeview
Other
Other facts
- Road surface type: Dirt
- Cumulative days on market: 795 days
Price history
| Date | Event | Price |
|---|---|---|
| 3/10/2023 | Sold | $645,000-2.1%$280/sqft |
Source: | ||
| 11/23/2022 | Price change | $659,000-1.5%$286/sqft |
Source: John L Scott Real Estate #1971381 | ||
| 9/16/2022 | Price change | $669,000-2.9%$290/sqft |
Source: John L Scott Real Estate #1971381 | ||
| 7/20/2022 | Listed for sale | $689,000$299/sqft |
Source: John L Scott Real Estate #1971381 | ||
Public tax history
| Year | Property taxes | Tax assessment |
|---|---|---|
| 2024 | $4,465 +2.2% | $606,910 +18.3% |
| 2023 | $4,371 +7.5% | $512,960 +627.4% |
| 2022 | $4,064 +529.4% | $70,515 +28.6% |
Find assessor info on the county website
Neighborhood: 98524
Nearby schools
GreatSchools rating
- 6/10Grapeview Elementary & Middle SchoolGrades: K-8Distance: 4.1 mi
Schools provided by the listing agent
- Middle: Hawkins Mid
- High: North Mason Snr High
Source: NWMLS. This data may not be complete. We recommend contacting the local school district to confirm school assignments for this home.

Get pre-qualified for a loan
At Zillow Home Loans, we can pre-qualify you in as little as 5 minutes with no impact to your credit score.An equal housing lender. NMLS #10287.
Sell for more on Zillow
Get a free Zillow Showcase℠ listing and you could sell for .
$714,100
2% more+ $14,282
With Zillow Showcase(estimated)
$728,382


