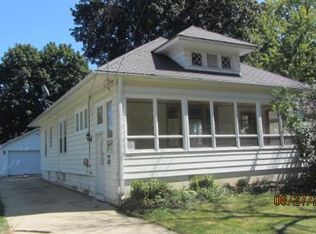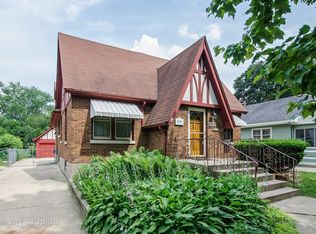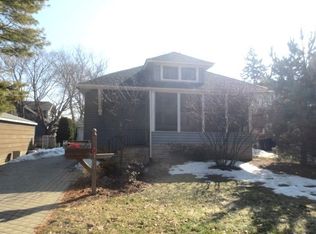Closed
$250,000
371 Elm St, Elgin, IL 60123
3beds
1,525sqft
Single Family Residence
Built in 1925
6,566 Square Feet Lot
$251,600 Zestimate®
$164/sqft
$2,339 Estimated rent
Home value
$251,600
$239,000 - $264,000
$2,339/mo
Zestimate® history
Loading...
Owner options
Explore your selling options
What's special
Fantastic Opportunity in Elgin - Charming Home with Endless Possibilities! Welcome to this gem on the desirable West Side of Elgin, ready for your personal touch and creative vision! Newer painted exterior~ Featuring 3 Bedrooms and 2 Full Baths~ Inviting Enclosed Porch~ Full Basement with Workshop Area and Tons of Storage~ Detached 2.5-Car Garage and Long Driveway for ample parking~ Beautifully Landscaped Yard with a cozy patio~ Enjoy living in a location that truly has it all: Walk to schools, churches, the train station, downtown shops and eateries~ Offered As-Is-but with a Home Warranty included, giving you peace of mind as you make this space your own. Homes like this don't come along often-especially ones with great bones, a stellar location, and room to grow. Don't wait-this one won't last!!
Zillow last checked: 8 hours ago
Listing updated: September 08, 2025 at 07:36am
Listing courtesy of:
Marilyn Alvarado 847-622-0721,
Brokerocity Inc
Bought with:
Sarai Acevedo-Schwocher
eXp Realty
Source: MRED as distributed by MLS GRID,MLS#: 12386791
Facts & features
Interior
Bedrooms & bathrooms
- Bedrooms: 3
- Bathrooms: 2
- Full bathrooms: 2
Primary bedroom
- Features: Flooring (Carpet)
- Level: Main
- Area: 240 Square Feet
- Dimensions: 12X20
Bedroom 2
- Features: Flooring (Carpet)
- Level: Main
- Area: 90 Square Feet
- Dimensions: 10X9
Bedroom 3
- Features: Flooring (Carpet)
- Level: Attic
- Area: 288 Square Feet
- Dimensions: 16X18
Dining room
- Features: Flooring (Carpet)
- Level: Main
- Area: 168 Square Feet
- Dimensions: 12X14
Enclosed porch
- Level: Main
- Area: 128 Square Feet
- Dimensions: 16X8
Foyer
- Features: Flooring (Carpet)
- Level: Main
- Area: 80 Square Feet
- Dimensions: 10X8
Kitchen
- Level: Main
- Area: 120 Square Feet
- Dimensions: 12X10
Laundry
- Level: Basement
- Area: 207 Square Feet
- Dimensions: 9X23
Living room
- Features: Flooring (Carpet)
- Level: Main
- Area: 210 Square Feet
- Dimensions: 15X14
Recreation room
- Level: Basement
- Area: 288 Square Feet
- Dimensions: 16X18
Storage
- Level: Attic
- Area: 182 Square Feet
- Dimensions: 14X13
Heating
- Natural Gas, Forced Air
Cooling
- Central Air
Appliances
- Laundry: Gas Dryer Hookup
Features
- Windows: Screens
- Basement: Partially Finished,Full
- Attic: Finished
Interior area
- Total structure area: 0
- Total interior livable area: 1,525 sqft
Property
Parking
- Total spaces: 5
- Parking features: Concrete, Garage Door Opener, On Site, Garage Owned, Detached, Owned, Garage
- Garage spaces: 2
- Has uncovered spaces: Yes
Accessibility
- Accessibility features: No Disability Access
Features
- Stories: 2
- Patio & porch: Patio, Screened
Lot
- Size: 6,566 sqft
- Dimensions: 49X134
Details
- Parcel number: 0623233005
- Special conditions: Home Warranty
Construction
Type & style
- Home type: SingleFamily
- Property subtype: Single Family Residence
Materials
- Stucco
- Foundation: Concrete Perimeter
- Roof: Asphalt
Condition
- New construction: No
- Year built: 1925
Details
- Warranty included: Yes
Utilities & green energy
- Sewer: Public Sewer
- Water: Public
Community & neighborhood
Community
- Community features: Sidewalks, Street Lights, Street Paved
Location
- Region: Elgin
Other
Other facts
- Listing terms: Conventional
- Ownership: Fee Simple
Price history
| Date | Event | Price |
|---|---|---|
| 8/14/2025 | Sold | $250,000+0%$164/sqft |
Source: | ||
| 7/15/2025 | Contingent | $249,900$164/sqft |
Source: | ||
| 7/12/2025 | Listed for sale | $249,900$164/sqft |
Source: | ||
Public tax history
| Year | Property taxes | Tax assessment |
|---|---|---|
| 2024 | $1,726 -6.1% | $73,209 +10.7% |
| 2023 | $1,839 -20.2% | $66,139 +9.7% |
| 2022 | $2,304 -2.8% | $60,307 +7% |
Find assessor info on the county website
Neighborhood: Southwest Elgin
Nearby schools
GreatSchools rating
- 5/10Lowrie Elementary SchoolGrades: PK-6Distance: 0.1 mi
- 1/10Abbott Middle SchoolGrades: 7-8Distance: 0.9 mi
- 2/10Larkin High SchoolGrades: 9-12Distance: 1.4 mi
Schools provided by the listing agent
- District: 46
Source: MRED as distributed by MLS GRID. This data may not be complete. We recommend contacting the local school district to confirm school assignments for this home.

Get pre-qualified for a loan
At Zillow Home Loans, we can pre-qualify you in as little as 5 minutes with no impact to your credit score.An equal housing lender. NMLS #10287.
Sell for more on Zillow
Get a free Zillow Showcase℠ listing and you could sell for .
$251,600
2% more+ $5,032
With Zillow Showcase(estimated)
$256,632

