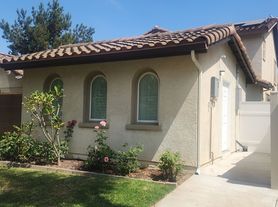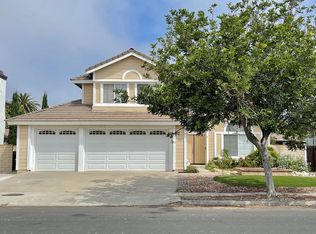Welcome a great 4-bedroom, 3-bathroom home located in North Oxnard; a great place to be!
This property boasts a spacious yard, perfect for outdoor activities or simply enjoying the California sunshine. Inside, you'll find a well-appointed kitchen complete with a functional island, ideal for meal preparation or casual dining.
The home's high ceilings contribute to an overall sense of openness and space, enhancing the bright and airy atmosphere. With its combination of comfort and style, this home offers a truly exceptional living experience. Don't miss out on this opportunity to make this beautiful house your new home.
Tenant must agree to carry renter's insurance
Pets will be considered
No Smoking
House for rent
$4,200/mo
371 Huerta St, Oxnard, CA 93030
4beds
2,317sqft
Price may not include required fees and charges.
Single family residence
Available now
What's special
Spacious yardComfort and styleHigh ceilingsWell-appointed kitchenFunctional island
- 59 days |
- -- |
- -- |
Travel times
Looking to buy when your lease ends?
Consider a first-time homebuyer savings account designed to grow your down payment with up to a 6% match & a competitive APY.
Facts & features
Interior
Bedrooms & bathrooms
- Bedrooms: 4
- Bathrooms: 3
- Full bathrooms: 3
Interior area
- Total interior livable area: 2,317 sqft
Property
Parking
- Details: Contact manager
Details
- Parcel number: 2150265295
Construction
Type & style
- Home type: SingleFamily
- Property subtype: Single Family Residence
Community & HOA
Location
- Region: Oxnard
Financial & listing details
- Lease term: Contact For Details
Price history
| Date | Event | Price |
|---|---|---|
| 11/3/2025 | Price change | $4,200-4.5%$2/sqft |
Source: Zillow Rentals | ||
| 9/24/2025 | Listed for rent | $4,400$2/sqft |
Source: Zillow Rentals | ||
| 8/22/2025 | Sold | $894,000-0.6%$386/sqft |
Source: | ||
| 8/18/2025 | Pending sale | $899,000$388/sqft |
Source: | ||
| 7/25/2025 | Contingent | $899,000$388/sqft |
Source: | ||

