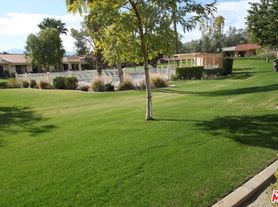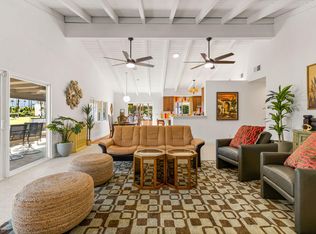Available seasonal January 2026 - April 2026 at $9,500/month. Contact agent for off season and/or long term rental rates. This popular Acacia 3 open floor plan in Palm Desert's Indian Ridge Country Club offers a cozy fireplace, media center, and breakfast bar in the gourmet kitchen, along with an adjacent dining area. It includes three bedrooms and a dual bathroom, while the large Primary Suite has two vanities, a spacious walk-in closet, and a luxurious bath. Positioned near a community pool/spa on the first hole of the Grove Course, the west-facing outdoor patio provides a BBQ area with scenic fairway and mountain views, plus breathtaking desert sunsets. Located within Indian Ridge Country Club, a premier private community, it's conveniently central in the Palm Springs area, close to I-10, the airport, and El Paseo's shopping, dining, and entertainment. Indian Ridge is surrounded by lush palm trees and manicured grounds. A landlord's membership is available for tenant use (pending membership approval) with a minimum three-month rental. Landlord pays HOA dues includes cable/internet and landscaping. Tenant pays utilities for annual, or landlord pays monthly caps for seasonal leases.
A landlord's membership is available for tenant use (pending membership approval) with a minimum three-month rental. Landlord pays HOA dues includes cable/internet and landscaping. Tenant pays utilities.
House for rent
$9,500/mo
371 Indian Ridge Dr, Palm Desert, CA 92211
3beds
1,903sqft
Price may not include required fees and charges.
Single family residence
Available Thu Jan 1 2026
Small dogs OK
Central air
In unit laundry
Attached garage parking
Forced air
What's special
Cozy fireplaceGourmet kitchenBbq areaMedia centerBreakfast barBreathtaking desert sunsetsManicured grounds
- 125 days |
- -- |
- -- |
Travel times
Looking to buy when your lease ends?
Consider a first-time homebuyer savings account designed to grow your down payment with up to a 6% match & 3.83% APY.
Facts & features
Interior
Bedrooms & bathrooms
- Bedrooms: 3
- Bathrooms: 2
- Full bathrooms: 2
Heating
- Forced Air
Cooling
- Central Air
Appliances
- Included: Dishwasher, Dryer, Freezer, Microwave, Oven, Refrigerator, Washer
- Laundry: In Unit
Features
- Walk In Closet
- Flooring: Carpet, Tile
- Furnished: Yes
Interior area
- Total interior livable area: 1,903 sqft
Property
Parking
- Parking features: Attached
- Has attached garage: Yes
- Details: Contact manager
Features
- Exterior features: Cable included in rent, Heating system: Forced Air, Internet included in rent, Landscaping included in rent, Walk In Closet
Details
- Parcel number: 632514017
Construction
Type & style
- Home type: SingleFamily
- Property subtype: Single Family Residence
Utilities & green energy
- Utilities for property: Cable, Internet
Community & HOA
Location
- Region: Palm Desert
Financial & listing details
- Lease term: 1 Month
Price history
| Date | Event | Price |
|---|---|---|
| 9/22/2025 | Price change | $9,500+171.4%$5/sqft |
Source: Zillow Rentals | ||
| 6/4/2025 | Listed for rent | $3,500-56.3%$2/sqft |
Source: Zillow Rentals | ||
| 11/23/2024 | Listing removed | $8,000$4/sqft |
Source: Zillow Rentals | ||
| 10/31/2024 | Listed for rent | $8,000+33.3%$4/sqft |
Source: Zillow Rentals | ||
| 3/28/2018 | Listing removed | $6,000$3/sqft |
Source: Windermere Homes & Estates #216006180 | ||

