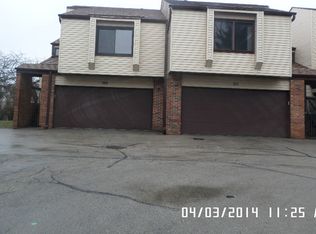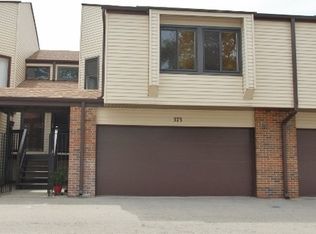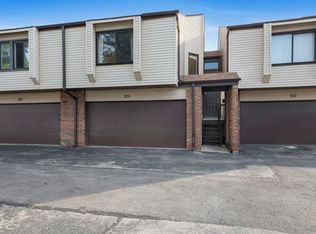Spring Mill Townhomes. What more can you ask for: light and bright townhome, great location, 3 bedrooms, 2 full updated baths, walk-out lower level, a 2 car garage, a pond view, and JB Conant High School. Open & sun-filled main level features hardwood flooring, an updated kitchen with stainless steel appliances, a large living room with gas fireplace, and sliding doors off the dining room that lead to the balcony with a view of the pond. The finished walk-out lower level has plenty of natural light and features a family room, bedroom, a full bath, laundry and a storage area. Sliding doors off the family room lead to a large brick paver patio, yard and pond. Recent improvements include roof (2012), furnace & A/C (2017), freshly painted throughout (2020). Great location too. A short walk or ride to restaurants and grocery. Just minutes to endless shopping, dining and entertainment, Woodfield Mall, great restaurants, several forest preserves including Busse Woods, parks and golf. EZ access to I-90
This property is off market, which means it's not currently listed for sale or rent on Zillow. This may be different from what's available on other websites or public sources.



