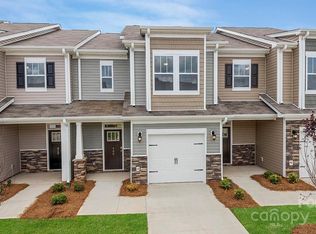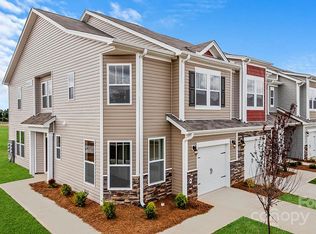Closed
$329,890
371 Lagoon Rd, Fletcher, NC 28732
3beds
1,699sqft
Townhouse
Built in 2025
0.03 Acres Lot
$326,600 Zestimate®
$194/sqft
$2,426 Estimated rent
Home value
$326,600
$291,000 - $366,000
$2,426/mo
Zestimate® history
Loading...
Owner options
Explore your selling options
What's special
Enjoy simple living with our new construction townhomes! This floorplan offers a large kitchen complete with island, ss appliances and tile backsplash, an open living area and plenty of storage space. The primary suite with attached bath, along with two other bedrooms can be found on the second floor. *Home features are subject to change without notice. Internet service not included. Sq footages are approximate*
Zillow last checked: 8 hours ago
Listing updated: September 30, 2025 at 05:36am
Listing Provided by:
Jim Preston jpreston1@drhorton.com,
DR Horton Inc,
Robin Haigler,
DR Horton Inc
Bought with:
Thia Kilpatrick
Colken Realty
Source: Canopy MLS as distributed by MLS GRID,MLS#: 4286924
Facts & features
Interior
Bedrooms & bathrooms
- Bedrooms: 3
- Bathrooms: 3
- Full bathrooms: 2
- 1/2 bathrooms: 1
Primary bedroom
- Level: Upper
Bedroom s
- Level: Upper
Bedroom s
- Level: Upper
Bathroom half
- Level: Main
Bathroom full
- Level: Upper
Bathroom full
- Level: Upper
Dining area
- Level: Main
Family room
- Level: Main
Kitchen
- Level: Main
Laundry
- Level: Upper
Heating
- Electric, Heat Pump
Cooling
- Central Air, Electric
Appliances
- Included: Dishwasher, Disposal, Electric Oven, Microwave
- Laundry: Laundry Room, Upper Level
Features
- Kitchen Island, Pantry, Walk-In Closet(s)
- Flooring: Carpet, Tile, Vinyl
- Has basement: No
- Attic: Pull Down Stairs
Interior area
- Total structure area: 1,699
- Total interior livable area: 1,699 sqft
- Finished area above ground: 1,699
- Finished area below ground: 0
Property
Parking
- Total spaces: 1
- Parking features: Driveway, Attached Garage, Garage on Main Level
- Attached garage spaces: 1
- Has uncovered spaces: Yes
Features
- Levels: Two
- Stories: 2
- Entry location: Main
- Patio & porch: Patio
- Exterior features: Lawn Maintenance
- Pool features: Community
- Fencing: Partial
Lot
- Size: 0.03 Acres
Details
- Parcel number: 9652043617
- Zoning: CD
- Special conditions: Standard
Construction
Type & style
- Home type: Townhouse
- Property subtype: Townhouse
Materials
- Vinyl
- Foundation: Slab
- Roof: Shingle
Condition
- New construction: Yes
- Year built: 2025
Details
- Builder model: Lansing
- Builder name: DR Horton
Utilities & green energy
- Sewer: Public Sewer
- Water: City
- Utilities for property: Underground Utilities
Community & neighborhood
Security
- Security features: Carbon Monoxide Detector(s), Smoke Detector(s)
Community
- Community features: Clubhouse, Dog Park, Fitness Center, Playground, Sidewalks
Location
- Region: Fletcher
- Subdivision: Tap Root Farms
HOA & financial
HOA
- Has HOA: Yes
- HOA fee: $175 monthly
- Association name: William Douglas Management
- Association phone: 828-692-7742
Other
Other facts
- Listing terms: Cash,Conventional,FHA,VA Loan
- Road surface type: Concrete, Paved
Price history
| Date | Event | Price |
|---|---|---|
| 9/29/2025 | Sold | $329,890$194/sqft |
Source: | ||
| 8/15/2025 | Price change | $329,890-4.3%$194/sqft |
Source: | ||
| 8/9/2025 | Price change | $344,890+4.5%$203/sqft |
Source: | ||
| 8/6/2025 | Price change | $329,890-4.3%$194/sqft |
Source: | ||
| 7/30/2025 | Listed for sale | $344,890$203/sqft |
Source: | ||
Public tax history
Tax history is unavailable.
Neighborhood: 28732
Nearby schools
GreatSchools rating
- 6/10Glenn C Marlow ElementaryGrades: K-5Distance: 1.4 mi
- 6/10Rugby MiddleGrades: 6-8Distance: 4 mi
- 8/10West Henderson HighGrades: 9-12Distance: 3.5 mi
Schools provided by the listing agent
- Elementary: Fletcher
- Middle: Apple Valley
- High: North Henderson
Source: Canopy MLS as distributed by MLS GRID. This data may not be complete. We recommend contacting the local school district to confirm school assignments for this home.
Get a cash offer in 3 minutes
Find out how much your home could sell for in as little as 3 minutes with a no-obligation cash offer.
Estimated market value$326,600
Get a cash offer in 3 minutes
Find out how much your home could sell for in as little as 3 minutes with a no-obligation cash offer.
Estimated market value
$326,600

