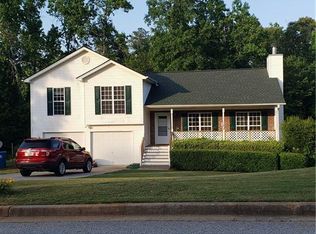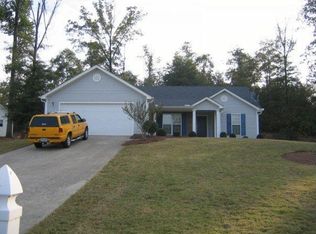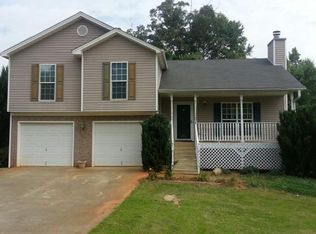Closed
$382,500
371 Lokeys Ridge Rd, Bethlehem, GA 30620
5beds
2,306sqft
Single Family Residence
Built in 2002
1.68 Acres Lot
$386,500 Zestimate®
$166/sqft
$2,323 Estimated rent
Home value
$386,500
$367,000 - $406,000
$2,323/mo
Zestimate® history
Loading...
Owner options
Explore your selling options
What's special
Better Than New, Fully Established Yard and Move-In Ready! This stunning 5-bedroom, 3-bath home offers a perfect blend of modern updates and lasting quality. Situated on a beautifully landscaped lot with a finished basement, this home has been meticulously updated from top to bottom. Recent upgrades include: New roof (less than 3 years old) Septic tank pumped and updated brand new HVAC systems Completely updated plumbing All new electrical fixtures New front porch and two new decks New garage doors with brand new openers New carpet and luxury vinyl plank flooring throughout Freshly painted interior New kitchen sink, faucet, quartz countertops, painted cabinets, Top-of-the-line brand new appliances This home combines comfort, style, and peace of mind with major systems already replaced or upgraded. Don't miss your chance to own this better-than-new beauty!
Zillow last checked: 8 hours ago
Listing updated: September 12, 2025 at 09:44am
Listed by:
Carolyn Carnes 770-853-3932,
Keller Williams Realty Atl. Partners
Bought with:
Jana Waycaster, 256299
BHHS Georgia Properties
Source: GAMLS,MLS#: 10567262
Facts & features
Interior
Bedrooms & bathrooms
- Bedrooms: 5
- Bathrooms: 3
- Full bathrooms: 3
Kitchen
- Features: Breakfast Room, Pantry
Heating
- Central, Electric
Cooling
- Ceiling Fan(s), Central Air, Electric
Appliances
- Included: Dishwasher, Microwave, Refrigerator
- Laundry: Other
Features
- Double Vanity, In-Law Floorplan, Split Bedroom Plan, Tray Ceiling(s), Vaulted Ceiling(s)
- Flooring: Carpet
- Windows: Double Pane Windows
- Basement: Daylight,Exterior Entry,Interior Entry,Unfinished
- Number of fireplaces: 1
- Fireplace features: Factory Built, Living Room
- Common walls with other units/homes: No Common Walls
Interior area
- Total structure area: 2,306
- Total interior livable area: 2,306 sqft
- Finished area above ground: 2,306
- Finished area below ground: 0
Property
Parking
- Total spaces: 2
- Parking features: Attached, Garage, Garage Door Opener
- Has attached garage: Yes
Features
- Levels: Multi/Split
- Patio & porch: Deck
- Fencing: Fenced
- Body of water: None
Lot
- Size: 1.68 Acres
- Features: Level, Private
- Residential vegetation: Wooded
Details
- Parcel number: XX053B 034
- Special conditions: Agent Owned
Construction
Type & style
- Home type: SingleFamily
- Architectural style: Other
- Property subtype: Single Family Residence
Materials
- Vinyl Siding
- Roof: Composition
Condition
- Resale
- New construction: No
- Year built: 2002
Utilities & green energy
- Sewer: Septic Tank
- Water: Public
- Utilities for property: Cable Available, Electricity Available, Phone Available, Water Available
Community & neighborhood
Community
- Community features: None
Location
- Region: Bethlehem
- Subdivision: The Preserve
HOA & financial
HOA
- Has HOA: No
- Services included: None
Other
Other facts
- Listing agreement: Exclusive Right To Sell
- Listing terms: Cash,Conventional,FHA,VA Loan
Price history
| Date | Event | Price |
|---|---|---|
| 9/12/2025 | Sold | $382,500-3.1%$166/sqft |
Source: | ||
| 8/16/2025 | Pending sale | $394,900$171/sqft |
Source: | ||
| 8/6/2025 | Listed for sale | $394,900$171/sqft |
Source: | ||
| 8/4/2025 | Pending sale | $394,900$171/sqft |
Source: | ||
| 7/31/2025 | Price change | $394,900-1.3%$171/sqft |
Source: | ||
Public tax history
| Year | Property taxes | Tax assessment |
|---|---|---|
| 2024 | $3,313 +0.6% | $131,932 -0.3% |
| 2023 | $3,292 +8.6% | $132,332 +26.7% |
| 2022 | $3,031 +6.4% | $104,458 +13.5% |
Find assessor info on the county website
Neighborhood: 30620
Nearby schools
GreatSchools rating
- 7/10Bethlehem Elementary SchoolGrades: PK-5Distance: 2.1 mi
- 6/10Haymon-Morris Middle SchoolGrades: 6-8Distance: 2.3 mi
- 5/10Apalachee High SchoolGrades: 9-12Distance: 2.2 mi
Schools provided by the listing agent
- Elementary: Yargo
- Middle: Haymon Morris
- High: Apalachee
Source: GAMLS. This data may not be complete. We recommend contacting the local school district to confirm school assignments for this home.
Get a cash offer in 3 minutes
Find out how much your home could sell for in as little as 3 minutes with a no-obligation cash offer.
Estimated market value
$386,500
Get a cash offer in 3 minutes
Find out how much your home could sell for in as little as 3 minutes with a no-obligation cash offer.
Estimated market value
$386,500


