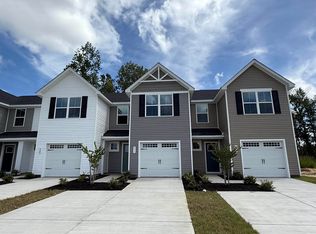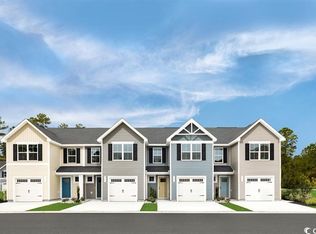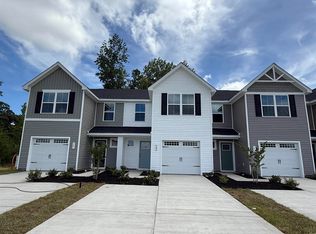Sold for $238,980 on 08/29/25
$238,980
371 Myrtle Meadows Dr #417B, Conway, SC 29526
3beds
1,442sqft
Townhouse, Condominium
Built in 2025
-- sqft lot
$236,000 Zestimate®
$166/sqft
$1,997 Estimated rent
Home value
$236,000
$222,000 - $250,000
$1,997/mo
Zestimate® history
Loading...
Owner options
Explore your selling options
What's special
Nestled in a park-like setting with sidewalk-lined streets, Meadows Edge Townhomes offers the lowest price new homes with community pool zoned to the Carolina Forest School District and just minutes to Coastal Carolina University Meadows Edge offers easy access to everything you need. From an assortment of shopping and dining options along Hwy 501 & 544 to medical facilities such as Conway Medical Center, all the necessities are within reach. Dreaming of spending lazy days on the beach? You're in luck! Meadows Edge Townhomes is a mere 15-minute drive from the Grand Strand beaches, allowing you to soak up the sun any day of the week. You'll also find quaint shops and delicious eateries, like Hop N' Which, just 10 minutes from home in downtown Conway featuring the Conway Riverwalk. Meadows Edge Townhomes are situated within the highly desirable Horry County school system, offering peace of mind that your child's education is in good hands. But that's not all. Meadows Edge is also proudly situated near Coastal Carolina University, the home of Teal Nation. Join in on the excitement and cheer on the Chants while being just a stone's throw away from the action. Not only will you love the location of Meadows Edge Townhomes, but you'll love our homes too. The Poplar townhome blends sensibility and style. Enter the welcoming foyer from the covered porch or through the garage. It’s the perfect location for a family zone. The wide-open great room flows seamlessly into the gourmet kitchen and light-filled dining area, where an optional island can provide extra storage and counter space. Upstairs, find two generous secondary bedrooms and a full bath; continue past the second-floor laundry toward the luxurious master suite. This private retreat includes a dual vanity bath and enormous walk-in closet. Square footage is approximate and not guaranteed. Buyer responsible for verification. Pictures shown are for representation purposes only. All information is deemed accurate but not guaranteed.
Zillow last checked: 8 hours ago
Listing updated: September 03, 2025 at 08:50am
Listed by:
Jessica Poole 702-419-6782,
NVR Ryan Homes
Bought with:
Jessica Poole, 143083
NVR Ryan Homes
Source: CCAR,MLS#: 2504194 Originating MLS: Coastal Carolinas Association of Realtors
Originating MLS: Coastal Carolinas Association of Realtors
Facts & features
Interior
Bedrooms & bathrooms
- Bedrooms: 3
- Bathrooms: 3
- Full bathrooms: 2
- 1/2 bathrooms: 1
Primary bedroom
- Level: Second
- Dimensions: 11'6X15
Bedroom 1
- Level: Second
- Dimensions: 9'8X11
Bedroom 2
- Level: Second
- Dimensions: 9'X11
Dining room
- Features: Kitchen/Dining Combo
- Dimensions: 8'5X11'5
Great room
- Dimensions: 15'6X12'6
Kitchen
- Features: Breakfast Bar, Kitchen Island, Pantry, Stainless Steel Appliances, Solid Surface Counters
- Dimensions: 10'7X11'5
Other
- Features: Entrance Foyer, Utility Room
Heating
- Central, Electric
Cooling
- Central Air
Appliances
- Included: Dishwasher, Disposal, Microwave, Oven, Range, Refrigerator, Dryer, Washer
- Laundry: Washer Hookup
Features
- Breakfast Bar, Entrance Foyer, Kitchen Island, Stainless Steel Appliances, Solid Surface Counters
- Flooring: Carpet
Interior area
- Total structure area: 1,678
- Total interior livable area: 1,442 sqft
Property
Parking
- Total spaces: 1
- Parking features: One Car Garage, Private, Garage Door Opener
- Garage spaces: 1
Features
- Levels: Two
- Stories: 2
- Pool features: Community, Outdoor Pool
Lot
- Features: Rectangular, Rectangular Lot
Details
- Additional parcels included: ,
- Parcel number: 40112040056
- Zoning: MRD 3
- Special conditions: None
Construction
Type & style
- Home type: Townhouse
- Architectural style: Low Rise
- Property subtype: Townhouse, Condominium
Materials
- Vinyl Siding
- Foundation: Slab
Condition
- Never Occupied
- New construction: Yes
- Year built: 2025
Details
- Warranty included: Yes
Utilities & green energy
- Water: Public
- Utilities for property: Cable Available, Electricity Available, Phone Available, Sewer Available, Underground Utilities, Water Available, Trash Collection
Community & neighborhood
Security
- Security features: Smoke Detector(s)
Community
- Community features: Long Term Rental Allowed, Pool
Location
- Region: Conway
- Subdivision: Meadows Edge Townhomes
HOA & financial
HOA
- Has HOA: Yes
- HOA fee: $161 monthly
- Amenities included: Trash
- Services included: Common Areas, Internet, Trash
Other
Other facts
- Listing terms: Cash,Conventional,FHA,VA Loan
Price history
| Date | Event | Price |
|---|---|---|
| 8/29/2025 | Sold | $238,980-4%$166/sqft |
Source: | ||
| 7/23/2025 | Contingent | $248,990$173/sqft |
Source: | ||
| 7/17/2025 | Listed for sale | $248,990$173/sqft |
Source: | ||
Public tax history
Tax history is unavailable.
Neighborhood: 29526
Nearby schools
GreatSchools rating
- 6/10Palmetto Bays Elementary SchoolGrades: PK-5Distance: 2.2 mi
- 7/10Black Water Middle SchoolGrades: 6-8Distance: 4.1 mi
- 7/10Carolina Forest High SchoolGrades: 9-12Distance: 3.2 mi
Schools provided by the listing agent
- Elementary: Palmetto Bays Elementary School
- Middle: Black Water Middle School
- High: Carolina Forest High School
Source: CCAR. This data may not be complete. We recommend contacting the local school district to confirm school assignments for this home.

Get pre-qualified for a loan
At Zillow Home Loans, we can pre-qualify you in as little as 5 minutes with no impact to your credit score.An equal housing lender. NMLS #10287.
Sell for more on Zillow
Get a free Zillow Showcase℠ listing and you could sell for .
$236,000
2% more+ $4,720
With Zillow Showcase(estimated)
$240,720

