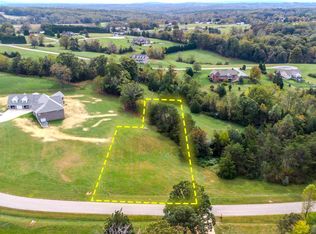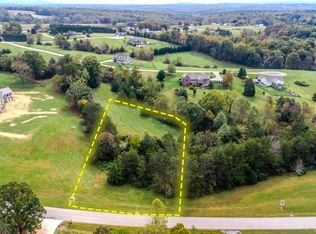Sold for $930,000
$930,000
371 Nyle Ridge Rd, Wirtz, VA 24184
5beds
4,540sqft
Single Family Residence
Built in 2022
1.23 Acres Lot
$930,800 Zestimate®
$205/sqft
$3,697 Estimated rent
Home value
$930,800
$884,000 - $977,000
$3,697/mo
Zestimate® history
Loading...
Owner options
Explore your selling options
What's special
Custom- Built Single Owner, Like-New 5 BR, 4.5 BA Home situated on 1.23 Acres in Meador View which is conveniently located to Smith Mountain Lake, Roanoke and Rocky Mount. No HOA. Enjoy Beautiful Sunrise, Sunset and Mountain Views while sitting on your composite deck in front of the Gas Log Fireplace. Gas Line Hook ups for Grill on Deck and Patio, Large Fenced in Yard, Stamped Concrete Patio and Spacious 3 Car Garage. Kitchen offers High End Stainless Frigidaire Appliances, Large Island, large Walk-In Pantry & Granite Countertops with Quartz Backsplash. Upstairs offers Bedroom, Full Bath and Bonus Area that could easily be finished for additional living space. Basement would be great for an In-law Suite. closets, Bonus room which is currently used as a Gym, but would be a great Theatre Room, Wet-Bar with Wine Fridge and Beverage Fridge and lots of Storage. Home has Generator hookup. Starlink Internet is Available.
Zillow last checked: 8 hours ago
Listing updated: January 14, 2026 at 04:01am
Listed by:
GLENDA MORRIS 540-355-0031,
LONG & FOSTER - ROANOKE OFFICE
Bought with:
Non Member Transaction Agent
Non-Member Transaction Office
Source: RVAR,MLS#: 917942
Facts & features
Interior
Bedrooms & bathrooms
- Bedrooms: 5
- Bathrooms: 5
- Full bathrooms: 4
- 1/2 bathrooms: 1
Primary bedroom
- Level: E
Bedroom 2
- Level: E
Bedroom 3
- Level: U
Bedroom 4
- Description: Nonconforming
- Level: L
Bedroom 5
- Description: Nonconforming
- Level: L
Dining area
- Level: E
Family room
- Level: L
Foyer
- Level: E
Great room
- Level: E
Kitchen
- Level: E
Laundry
- Level: E
Mud room
- Level: E
Recreation room
- Level: L
Heating
- Heat Pump Electric
Cooling
- Heat Pump Electric
Appliances
- Included: Dishwasher, Disposal, Microwave, Other - See Remarks, Gas Range, Range Hood, Refrigerator
Features
- Breakfast Area, Storage, Wet Bar, In-Law Floorplan
- Flooring: Carpet, Ceramic Tile, Vinyl, Wood
- Doors: Insulated, Screen
- Windows: Insulated Windows, Screens, Tilt-In
- Has basement: Yes
- Number of fireplaces: 2
- Fireplace features: Great Room, Other - See Remarks
Interior area
- Total structure area: 5,083
- Total interior livable area: 4,540 sqft
- Finished area above ground: 2,910
- Finished area below ground: 1,630
Property
Parking
- Total spaces: 3
- Parking features: Attached, Paved, Garage Door Opener
- Has attached garage: Yes
- Covered spaces: 3
Features
- Levels: One and One Half
- Stories: 1
- Patio & porch: Deck, Patio, Front Porch
- Exterior features: Garden Space
- Fencing: Fenced
- Has view: Yes
- View description: Sunrise, Sunset
Lot
- Size: 1.23 Acres
Details
- Parcel number: 035 02 030 00
Construction
Type & style
- Home type: SingleFamily
- Property subtype: Single Family Residence
Materials
- Brick
Condition
- Completed
- Year built: 2022
Utilities & green energy
- Electric: 0 Phase
- Water: Well
- Utilities for property: Underground Utilities
Community & neighborhood
Location
- Region: Wirtz
- Subdivision: Meador View
Other
Other facts
- Road surface type: Paved
Price history
| Date | Event | Price |
|---|---|---|
| 1/12/2026 | Sold | $930,000-2.1%$205/sqft |
Source: | ||
| 11/13/2025 | Pending sale | $949,900$209/sqft |
Source: | ||
| 10/24/2025 | Price change | $949,900-0.5%$209/sqft |
Source: | ||
| 10/2/2025 | Price change | $955,000-1.5%$210/sqft |
Source: | ||
| 9/10/2025 | Price change | $970,000-1.4%$214/sqft |
Source: | ||
Public tax history
| Year | Property taxes | Tax assessment |
|---|---|---|
| 2025 | $3,716 | $864,200 |
| 2024 | $3,716 +240.7% | $864,200 +365.9% |
| 2023 | $1,091 +391.2% | $185,500 |
Find assessor info on the county website
Neighborhood: 24184
Nearby schools
GreatSchools rating
- 6/10Burnt Chimney Elementary SchoolGrades: PK-5Distance: 0.6 mi
- 5/10Ben. Franklin Middle-WestGrades: 6-8Distance: 6.4 mi
- 4/10Franklin County High SchoolGrades: 9-12Distance: 7.1 mi
Schools provided by the listing agent
- Elementary: Windy Gap
- Middle: Ben Franklin Middle
- High: Franklin County
Source: RVAR. This data may not be complete. We recommend contacting the local school district to confirm school assignments for this home.
Get pre-qualified for a loan
At Zillow Home Loans, we can pre-qualify you in as little as 5 minutes with no impact to your credit score.An equal housing lender. NMLS #10287.

