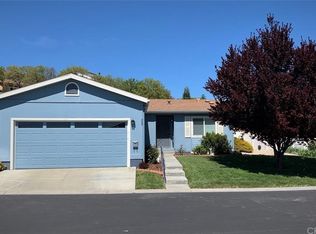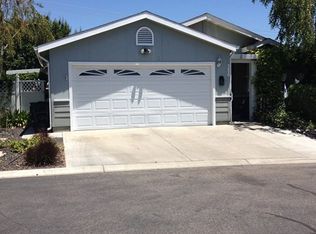Sold for $517,000 on 12/26/23
$517,000
371 Quail Smt, Paso Robles, CA 93446
3beds
1,550sqft
MobileManufactured
Built in 2002
4,098 Square Feet Lot
$560,300 Zestimate®
$334/sqft
$3,130 Estimated rent
Home value
$560,300
$532,000 - $588,000
$3,130/mo
Zestimate® history
Loading...
Owner options
Explore your selling options
What's special
371 Quail Smt, Paso Robles, CA 93446 is a mobile / manufactured home that contains 1,550 sq ft and was built in 2002. It contains 3 bedrooms and 2 bathrooms. This home last sold for $517,000 in December 2023.
The Zestimate for this house is $560,300. The Rent Zestimate for this home is $3,130/mo.
Facts & features
Interior
Bedrooms & bathrooms
- Bedrooms: 3
- Bathrooms: 2
- Full bathrooms: 2
Heating
- Forced air, Gas
Appliances
- Included: Dishwasher, Microwave, Refrigerator
- Laundry: Individual Room
Features
- Cathedral Ceiling(s), Tray Ceiling(s)
- Flooring: Tile, Carpet, Hardwood, Linoleum / Vinyl
- Common walls with other units/homes: No Common Walls
Interior area
- Total interior livable area: 1,550 sqft
Property
Parking
- Parking features: Garage - Attached
Features
- Levels: One
- Patio & porch: Covered, Concrete
- Pool features: Community
- Fencing: Vinyl
- Has view: Yes
- View description: Territorial
Lot
- Size: 4,098 sqft
- Features: 0-1 Unit/Acre
Details
- Parcel number: 009577012
- Special conditions: Standard
Construction
Type & style
- Home type: MobileManufactured
Materials
- Roof: Composition
Condition
- Year built: 2002
Utilities & green energy
- Sewer: Public Sewer
- Water: Public
- Utilities for property: Cable Available, Water Connected, Phone Available, Sewer Connected, Electricity Connected, Natural Gas Connected
Community & neighborhood
Location
- Region: Paso Robles
HOA & financial
HOA
- Has HOA: Yes
- HOA fee: $174 monthly
- Amenities included: Pool
Other
Other facts
- CommonWalls: No Common Walls
- PropertyType: Residential
- Roof: Composition
- StateOrProvince: CA
- YearBuiltSource: Assessor
- LaundryFeatures: Individual Room
- PreviousStandardStatus: Active
- EatingArea: Area
- SpecialListingConditions: Standard
- AssociationFeeFrequency: Monthly
- RoomType: Living Room, Main Floor Bedroom, Family Room, All Bedrooms Down, Main Floor Master Bedroom, Kitchen, Laundry
- StandardStatus: Active Under Contract
- PatioAndPorchFeatures: Covered, Concrete
- View: Hills, Neighborhood
- Appliances: Dishwasher, Microwave, Refrigerator, Water Softener, Water Purifier, Disposal, Electric Cooktop
- City: Paso Robles
- CountyOrParish: San Luis Obispo
- Heating: Forced Air, Natural Gas
- AssociationAmenities: Pool
- CommunityFeatures: Curbs, Street Lights
- AssociationAmenities: Pet Rules, Call for Rules, Maintenance Grounds, Clubhouse, Management
- ParkingFeatures: Guest, Garage - Two Door
- CommunityFeatures: Gutters
- FoundationDetails: Concrete Perimeter, Pier Jacks
- Fencing: Vinyl
- LotFeatures: 0-1 Unit/Acre
- HighSchoolDistrict: Paso Robles Joint Unified
- Levels: One
- MLSAreaMajor: PRIC - PR Inside City Limit
- ElevationUnits: Feet
- LivingAreaUnits: Square Feet
- Utilities: Cable Available, Water Connected, Phone Available, Sewer Connected, Electricity Connected, Natural Gas Connected
- WaterSource: Public
- LotSizeSource: Assessor
- Flooring: Carpet, Tile, Vinyl, Wood
- AttachedGarageYN: 1
- Country: US
- RoomKitchenFeatures: Kitchen Island, Walk-In Pantry
- Sewer: Public Sewer
- Cooling: Central Air
- PoolFeatures: Community
- InteriorFeatures: Cathedral Ceiling(s), Tray Ceiling(s)
- ParcelNumber: 009577012
- SeniorCommunityYN: 1
Price history
| Date | Event | Price |
|---|---|---|
| 12/26/2023 | Sold | $517,000+10%$334/sqft |
Source: Public Record | ||
| 11/30/2023 | Listing removed | -- |
Source: Zillow Rentals | ||
| 11/9/2023 | Listed for rent | $2,800$2/sqft |
Source: Zillow Rentals | ||
| 8/24/2022 | Sold | $470,000-1.1%$303/sqft |
Source: Public Record | ||
| 7/30/2022 | Pending sale | $475,000$306/sqft |
Source: | ||
Public tax history
| Year | Property taxes | Tax assessment |
|---|---|---|
| 2025 | $5,839 +1.6% | $527,340 +2% |
| 2024 | $5,748 +9.6% | $517,000 +10% |
| 2023 | $5,243 +240% | $470,000 +63.4% |
Find assessor info on the county website
Neighborhood: 93446
Nearby schools
GreatSchools rating
- 4/10Winifred Pifer Elementary SchoolGrades: K-5Distance: 0.5 mi
- 5/10Daniel Lewis Middle SchoolGrades: 6-8Distance: 1.2 mi
- 6/10Paso Robles High SchoolGrades: 9-12Distance: 1.2 mi
Schools provided by the listing agent
- District: Paso Robles Joint Unified
Source: The MLS. This data may not be complete. We recommend contacting the local school district to confirm school assignments for this home.
Sell for more on Zillow
Get a free Zillow Showcase℠ listing and you could sell for .
$560,300
2% more+ $11,206
With Zillow Showcase(estimated)
$571,506
