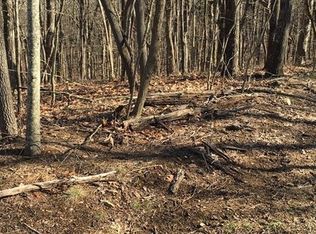Closed
$530,000
371 Shiloh Rd, Jasper, GA 30143
3beds
1,680sqft
Single Family Residence
Built in 2021
6.14 Acres Lot
$572,700 Zestimate®
$315/sqft
$2,399 Estimated rent
Home value
$572,700
$533,000 - $613,000
$2,399/mo
Zestimate® history
Loading...
Owner options
Explore your selling options
What's special
This stunning mountain home was custom built in 2021 and has only had one owner! If you are looking to escape to mountain and creek views and enjoy some fresh air and nature, this is the place for you! This beauty sits on over 6 acres with a fenced in back yard, walking trail with a waterfall on the back of the property, a detached two car garage/workshop, and it sits on top of a partially finished basement that could be a teen or in law suite featuring a living room area, two bedrooms, bathroom and NO HOA! This lovely oasis also has a brand new generator recently installed that will automatically kick on if you were to ever lose power and will run for 8 days. This entire home is Energy Star efficient including appliances and HVAC system. Pool table is negotiable. This property is buildable and can accommodate two more houses if desired. Seller also owns the buildable lot across the street that can be negotiated as well which would give you 7.85 acres of buildable land.
Zillow last checked: 8 hours ago
Listing updated: January 19, 2024 at 12:25pm
Listed by:
Brandy Schell 770-548-8278,
Crye-Leike, Realtors
Bought with:
LeAnn Williams, 420075
ReMax Town & Ctry-Downtown
Source: GAMLS,MLS#: 20159234
Facts & features
Interior
Bedrooms & bathrooms
- Bedrooms: 3
- Bathrooms: 4
- Full bathrooms: 3
- 1/2 bathrooms: 1
- Main level bathrooms: 1
- Main level bedrooms: 1
Heating
- Central
Cooling
- Ceiling Fan(s), Central Air
Appliances
- Included: Electric Water Heater, Dishwasher, Ice Maker, Microwave, Refrigerator, Stainless Steel Appliance(s)
- Laundry: Laundry Closet, In Kitchen
Features
- Other
- Flooring: Other
- Basement: Bath/Stubbed,Daylight,Partial
- Number of fireplaces: 1
- Fireplace features: Living Room
Interior area
- Total structure area: 1,680
- Total interior livable area: 1,680 sqft
- Finished area above ground: 1,680
- Finished area below ground: 0
Property
Parking
- Total spaces: 2
- Parking features: Detached, Garage, Kitchen Level
- Has garage: Yes
Features
- Levels: Three Or More
- Stories: 3
- Exterior features: Other
- Fencing: Back Yard
- Has view: Yes
- View description: Mountain(s)
Lot
- Size: 6.14 Acres
- Features: Corner Lot, Cul-De-Sac, Private, Sloped
Details
- Additional structures: Garage(s)
- Parcel number: 007 013
Construction
Type & style
- Home type: SingleFamily
- Architectural style: Other
- Property subtype: Single Family Residence
Materials
- Brick, Vinyl Siding
- Roof: Composition
Condition
- Resale
- New construction: No
- Year built: 2021
Utilities & green energy
- Sewer: Septic Tank
- Water: Well
- Utilities for property: None
Community & neighborhood
Community
- Community features: None
Location
- Region: Jasper
- Subdivision: Montane Chestnut Ridge
Other
Other facts
- Listing agreement: Exclusive Right To Sell
Price history
| Date | Event | Price |
|---|---|---|
| 1/19/2024 | Sold | $530,000+0%$315/sqft |
Source: | ||
| 1/2/2024 | Pending sale | $529,900$315/sqft |
Source: | ||
| 11/21/2023 | Listed for sale | $529,900-4.4%$315/sqft |
Source: | ||
| 11/20/2023 | Listing removed | $554,000$330/sqft |
Source: | ||
| 10/23/2023 | Listed for sale | $554,000$330/sqft |
Source: | ||
Public tax history
| Year | Property taxes | Tax assessment |
|---|---|---|
| 2024 | $3,896 -1.5% | $199,923 |
| 2023 | $3,956 +114.9% | $199,923 +120.9% |
| 2022 | $1,841 +206.1% | $90,507 +188.2% |
Find assessor info on the county website
Neighborhood: 30143
Nearby schools
GreatSchools rating
- 6/10Jasper Middle SchoolGrades: 5-6Distance: 6.5 mi
- 3/10Pickens County Middle SchoolGrades: 7-8Distance: 7.1 mi
- 6/10Pickens County High SchoolGrades: 9-12Distance: 6.1 mi
Schools provided by the listing agent
- Elementary: Tate
- Middle: Pickens County
- High: Pickens County
Source: GAMLS. This data may not be complete. We recommend contacting the local school district to confirm school assignments for this home.
Get a cash offer in 3 minutes
Find out how much your home could sell for in as little as 3 minutes with a no-obligation cash offer.
Estimated market value$572,700
Get a cash offer in 3 minutes
Find out how much your home could sell for in as little as 3 minutes with a no-obligation cash offer.
Estimated market value
$572,700
