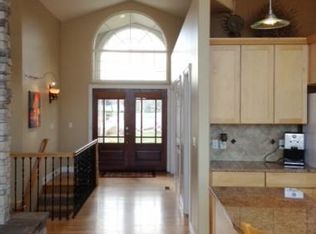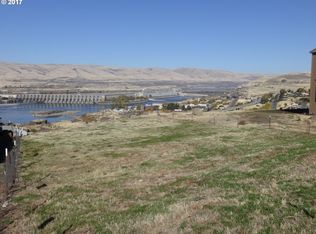Sold
$680,000
371 Summit Ridge Dr, The Dalles, OR 97058
4beds
3,280sqft
Residential, Single Family Residence
Built in 2007
0.39 Acres Lot
$680,600 Zestimate®
$207/sqft
$3,616 Estimated rent
Home value
$680,600
Estimated sales range
Not available
$3,616/mo
Zestimate® history
Loading...
Owner options
Explore your selling options
What's special
A stunning cliffside home with panoramic views awaits you! Perched above The Dalles in the scenic Columbia River Gorge, this beautifully renovated home offers sweeping views of the river, dam, bridge, and soaring eagles—an unforgettable backdrop every season. Natural light fills the open layout, where knotty pine paneling and ceilings bring timeless warmth. Acacia hardwood floors, granite countertops, double ovens, and a spacious walk-in pantry make the kitchen both functional and inviting. The main level also features a cozy den and a bathroom with heated tile floors.Upstairs, the primary suite captures stunning views and includes a walk-in shower and generous closet. Two additional bedrooms, a full bath, and an open-concept laundry area complete the upper level.The finished lower level includes a private suite with its own kitchen, bedroom, bathroom, and laundry—perfect for guests, extended family, or flexible use (buyer to verify potential use as rental or investment). Ample storage throughout the home offers space for hobbies, gear, or workshop needs.In 2020, the home was thoughtfully upgraded with a newly constructed attached garage featuring a garden ramp, and a residential elevator offering seamless access to all three levels. Additional improvements include a built-in central vacuum system and enhanced insulation for energy efficiency and comfort.Located just three blocks from both a children’s playground and a dog park, with quick access to I-84, downtown Hood River, and Mt. Hood’s year-round recreation, this home blends stunning scenery with practical livability. Schedule your private showing today and experience everything this one-of-a-kind property has to offer.
Zillow last checked: 8 hours ago
Listing updated: September 02, 2025 at 11:44pm
Listed by:
Alejandra Calderon ale@jdreteam.com,
Real Broker,
Grace Tarnasky 509-540-2203,
Real Broker
Bought with:
OR and WA Non Rmls, NA
Non Rmls Broker
Source: RMLS (OR),MLS#: 345129634
Facts & features
Interior
Bedrooms & bathrooms
- Bedrooms: 4
- Bathrooms: 4
- Full bathrooms: 4
- Main level bathrooms: 1
Primary bedroom
- Level: Upper
Bedroom 2
- Level: Upper
Bedroom 3
- Level: Upper
Bedroom 4
- Level: Lower
Dining room
- Level: Main
Kitchen
- Level: Main
Living room
- Level: Main
Heating
- Heat Pump
Cooling
- Central Air, Heat Pump
Appliances
- Included: Built-In Range, Dishwasher, Double Oven, Gas Appliances, Microwave, Stainless Steel Appliance(s), Washer/Dryer, Gas Water Heater
- Laundry: Laundry Room
Features
- Elevator, Granite, Pantry
- Flooring: Hardwood, Tile, Wall to Wall Carpet
- Windows: Vinyl Frames
- Basement: Finished
Interior area
- Total structure area: 3,280
- Total interior livable area: 3,280 sqft
Property
Parking
- Total spaces: 2
- Parking features: Driveway, Garage Door Opener, Attached
- Attached garage spaces: 2
- Has uncovered spaces: Yes
Accessibility
- Accessibility features: Accessible Approachwith Ramp, Accessibility
Features
- Levels: Tri Level
- Stories: 3
- Patio & porch: Deck, Porch
- Exterior features: Yard
- Has view: Yes
- View description: City, Mountain(s), River
- Has water view: Yes
- Water view: River
Lot
- Size: 0.39 Acres
- Features: Gentle Sloping, Sprinkler, SqFt 15000 to 19999
Details
- Additional structures: GuestQuarters
- Parcel number: 17063
Construction
Type & style
- Home type: SingleFamily
- Architectural style: Custom Style
- Property subtype: Residential, Single Family Residence
Materials
- Wood Siding
- Roof: Composition
Condition
- Updated/Remodeled
- New construction: No
- Year built: 2007
Utilities & green energy
- Gas: Gas
- Sewer: Public Sewer
- Water: Public
Community & neighborhood
Security
- Security features: Fire Sprinkler System
Location
- Region: The Dalles
Other
Other facts
- Listing terms: Cash,Conventional,FHA
- Road surface type: Paved
Price history
| Date | Event | Price |
|---|---|---|
| 9/2/2025 | Sold | $680,000-1.3%$207/sqft |
Source: | ||
| 8/3/2025 | Pending sale | $689,000$210/sqft |
Source: | ||
| 7/3/2025 | Listed for sale | $689,000+37.8%$210/sqft |
Source: | ||
| 7/1/2019 | Sold | $500,000+5.3%$152/sqft |
Source: | ||
| 3/26/2019 | Pending sale | $475,000$145/sqft |
Source: RE/MAX River City #18335971 Report a problem | ||
Public tax history
| Year | Property taxes | Tax assessment |
|---|---|---|
| 2024 | $7,535 +3% | $418,609 +3% |
| 2023 | $7,315 +2.3% | $406,417 +3% |
| 2022 | $7,152 +3.2% | $394,580 +3% |
Find assessor info on the county website
Neighborhood: 97058
Nearby schools
GreatSchools rating
- 7/10Dry Hollow Elementary SchoolGrades: K-5Distance: 2.1 mi
- 3/10The Dalles Middle SchoolGrades: 6-8Distance: 2 mi
- 6/10The Dalles-Wahtonka High SchoolGrades: 9-12Distance: 2.6 mi
Schools provided by the listing agent
- Elementary: Dry Hollow
- Middle: The Dalles
- High: The Dalles
Source: RMLS (OR). This data may not be complete. We recommend contacting the local school district to confirm school assignments for this home.
Get pre-qualified for a loan
At Zillow Home Loans, we can pre-qualify you in as little as 5 minutes with no impact to your credit score.An equal housing lender. NMLS #10287.


