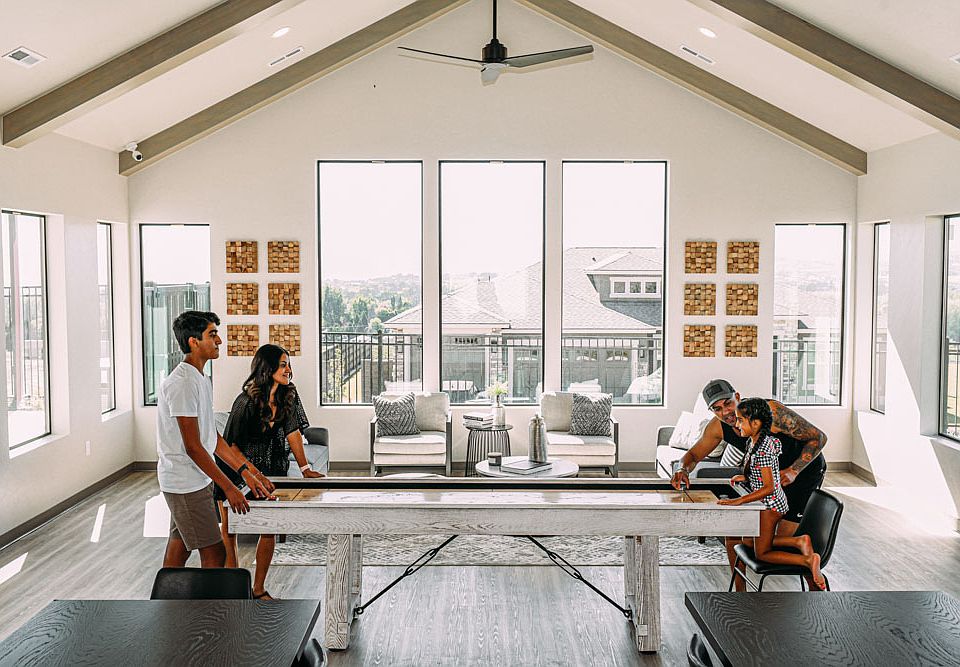MLS# 279236 ~Buyer to receive a Buyer Bonus for using Preferred Lender; see site agent for more details.~ The Sandoval features 3070 sq ft. of picturesque living space with a spacious great room with soaring ceilings, a gas fireplace and expansive windows to take in the views. This space is ideal for your gatherings, large or small. It opens to the gorgeous kitchen, which features stainless steel appliances, quartz countertops, an expansive island, plentiful soft close cabinetry and a pantry. Offering 3 bedrooms plus a flex room for a 4th bedroom, workout room or second family room. Additional features include a formal dining room and a home office. A portion of the photos are digitally staged. Buyers to verify schools. FRONT AND BACKYARD LANDSCAPING INCLUDED!! Partial fencing included. Stop by and tour our new model home at 359 Ascend Street in Richland: Friday-Sunday 11-5, Monday-Tuesday 12-5
New construction
$849,900
371 Ventus St, Richland, WA 99352
4beds
3,070sqft
Single Family Residence
Built in 2025
0.29 Acres Lot
$-- Zestimate®
$277/sqft
$109/mo HOA
What's special
Gas fireplaceGorgeous kitchenHome officeExpansive islandSoaring ceilingsFormal dining roomSoft close cabinetry
Call: (541) 275-6812
- 333 days
- on Zillow |
- 404 |
- 14 |
Zillow last checked: 7 hours ago
Listing updated: August 15, 2025 at 11:37am
Listed by:
Cherie Jenkins,
Pahlisch Real Estate, Inc.
Source: PACMLS,MLS#: 279236
Travel times
Schedule tour
Select your preferred tour type — either in-person or real-time video tour — then discuss available options with the builder representative you're connected with.
Facts & features
Interior
Bedrooms & bathrooms
- Bedrooms: 4
- Bathrooms: 3
- Full bathrooms: 2
- 3/4 bathrooms: 1
Heating
- Electric
Cooling
- Electric
Appliances
- Included: Cooktop, Dishwasher, Disposal, Microwave, Oven, Water Heater
Features
- Coffered Ceiling(s), Ceiling Fan(s)
- Flooring: Carpet, Tile, Wood
- Doors: French Doors
- Windows: Double Pane Windows, Windows - Vinyl, Windows - Wood Wrapped
- Basement: None
- Number of fireplaces: 1
- Fireplace features: 1, Gas, Insert, Family Room
Interior area
- Total structure area: 3,070
- Total interior livable area: 3,070 sqft
Video & virtual tour
Property
Parking
- Total spaces: 3
- Parking features: Attached, Garage Door Opener, 3 car
- Attached garage spaces: 3
Features
- Levels: 1 Story
- Stories: 1
- Patio & porch: Patio/Covered
- Exterior features: Irrigation
- Pool features: Community, Gunite/Concrete, In Ground, Membership Included
- Fencing: Partial
- Has view: Yes
Lot
- Size: 0.29 Acres
- Features: Building Restrictions, HO Warranty Included, Located in City Limits, No Manuf Homes, Professionally Landscaped, Plat Map - Approved
Details
- Parcel number: 135983070000020
- Zoning description: Residential
Construction
Type & style
- Home type: SingleFamily
- Property subtype: Single Family Residence
Materials
- Masonry, Stucco
- Foundation: Concrete, Crawl Space
- Roof: Comp Shingle
Condition
- New Construction
- New construction: Yes
- Year built: 2025
Details
- Builder name: Pahlisch Homes
- Warranty included: Yes
Utilities & green energy
- Water: Public
- Utilities for property: Sewer Connected
Community & HOA
Community
- Subdivision: Westcliffe Heights
HOA
- Has HOA: Yes
- HOA fee: $109 monthly
Location
- Region: Richland
Financial & listing details
- Price per square foot: $277/sqft
- Tax assessed value: $120,000
- Annual tax amount: $1,122
- Date on market: 9/29/2024
- Listing terms: Cash,Conventional,FHA,VA Loan,ARM
- Inclusions: Land And Home
- Electric utility on property: Yes
- Road surface type: Paved
About the community
About Westcliffe Heights The Tri-Cities region is known for its outdoor recreation, 300 sunny days a year, and plentiful golf courses and vineyards. The Westcliffe Heights community sits in south Richland near the Badger Mountain Centennial Preserve and trailhead park. In less than 10 miles, you'll be exploring downtown Richland or enjoying a glass of wine at one of many vineyards. Those who live in Westcliffe Heights are close to all Richland has to offer, including world-class wine and outdoor and water recreation. Community Amenities This community embodies the best of the Tri-Cities with a variety of home sites with panoramic views of the natural regional landscape. Those who call this community home can enjoy world-class private amenities and nearby...

389 Ascend Ave, Richland, WA 99352
Source: Pahlisch Homes
