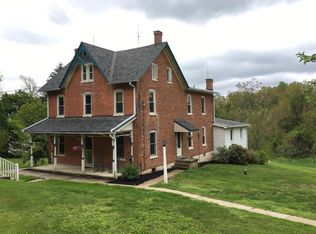Sold for $399,000
$399,000
371 Wegman Rd, Reading, PA 19606
3beds
1,323sqft
Single Family Residence
Built in 1948
7.79 Acres Lot
$425,300 Zestimate®
$302/sqft
$2,115 Estimated rent
Home value
$425,300
$387,000 - $464,000
$2,115/mo
Zestimate® history
Loading...
Owner options
Explore your selling options
What's special
If you are looking for your own space with land in the country then this 3 bedroom cape sitting on just under 8 acres of land is a must see. Enter the home and step into the great/living room with vaulted ceilings which leads to a formal dining room with fireplace. The remainder of the main level boasts a 35 handle updated kitchen with breakfast bar, a spacious bedroom and full bath. A beautiful four season sunroom rounds out the first level. An infant bedroom along with a large 3rd bedroom/hobby room will be found on the second level. A family room, utility room, laundry room, mudroom, and a small office make up the lower walk-out level. From the mudroom, walk out into the two car attached garage with a large workshop area. If you enjoy the outdoors then this property is for you as you walk down the slope to a large level clearing where you will find a babbling creek, along with a 40’ X 20’ pole barn, wood shed and an in-ground pool (pool has not been open for a couple of years). Great property for the outdoor enthusiast, hunter, ATV fanatic or if you just want your own little piece of the country.
Zillow last checked: 8 hours ago
Listing updated: December 20, 2024 at 07:27am
Listed by:
Dick Henry Jr 610-858-3065,
RE/MAX Of Reading,
Co-Listing Agent: Dale R Longenecker 717-304-6193,
RE/MAX Of Reading
Bought with:
Carissa Lonaberger, RS359221
Coldwell Banker Realty
Source: Bright MLS,MLS#: PABK2050574
Facts & features
Interior
Bedrooms & bathrooms
- Bedrooms: 3
- Bathrooms: 1
- Full bathrooms: 1
- Main level bathrooms: 1
- Main level bedrooms: 1
Basement
- Area: 0
Heating
- Heat Pump, Baseboard, Natural Gas
Cooling
- Central Air, Electric
Appliances
- Included: Dishwasher, Refrigerator, Water Treat System, Electric Water Heater
- Laundry: In Basement, Laundry Room, Mud Room
Features
- Ceiling Fan(s), Dining Area, Entry Level Bedroom, Exposed Beams, Floor Plan - Traditional, Kitchen - Country, Pantry, Bathroom - Tub Shower
- Flooring: Carpet
- Basement: Full,Interior Entry,Exterior Entry,Partially Finished,Walk-Out Access
- Number of fireplaces: 1
- Fireplace features: Brick, Heatilator, Mantel(s), Wood Burning
Interior area
- Total structure area: 1,323
- Total interior livable area: 1,323 sqft
- Finished area above ground: 1,323
- Finished area below ground: 0
Property
Parking
- Total spaces: 2
- Parking features: Storage, Garage Faces Side, Garage Door Opener, Inside Entrance, Oversized, Asphalt, Attached, Driveway
- Attached garage spaces: 2
- Has uncovered spaces: Yes
Accessibility
- Accessibility features: None
Features
- Levels: Two
- Stories: 2
- Exterior features: Lighting
- Has private pool: Yes
- Pool features: In Ground, Private
- Has view: Yes
- View description: Valley, Trees/Woods, Creek/Stream
- Has water view: Yes
- Water view: Creek/Stream
Lot
- Size: 7.79 Acres
Details
- Additional structures: Above Grade, Below Grade, Outbuilding
- Parcel number: 43533703344885
- Zoning: RES
- Special conditions: Standard
Construction
Type & style
- Home type: SingleFamily
- Architectural style: Traditional
- Property subtype: Single Family Residence
Materials
- Brick
- Foundation: Block
- Roof: Flat,Pitched,Metal,Shingle
Condition
- Good
- New construction: No
- Year built: 1948
Utilities & green energy
- Sewer: On Site Septic
- Water: Well
Community & neighborhood
Location
- Region: Reading
- Subdivision: None Available
- Municipality: EXETER TWP
Other
Other facts
- Listing agreement: Exclusive Right To Sell
- Listing terms: Cash,Conventional
- Ownership: Fee Simple
Price history
| Date | Event | Price |
|---|---|---|
| 12/20/2024 | Sold | $399,000$302/sqft |
Source: | ||
| 11/24/2024 | Pending sale | $399,000$302/sqft |
Source: | ||
| 11/12/2024 | Price change | $399,000-11.1%$302/sqft |
Source: | ||
| 10/31/2024 | Listed for sale | $449,000-6.3%$339/sqft |
Source: | ||
| 9/25/2024 | Listing removed | $479,000-4%$362/sqft |
Source: | ||
Public tax history
| Year | Property taxes | Tax assessment |
|---|---|---|
| 2025 | $5,872 +4.5% | $118,300 |
| 2024 | $5,618 +3.4% | $118,300 |
| 2023 | $5,434 +1.1% | $118,300 |
Find assessor info on the county website
Neighborhood: 19606
Nearby schools
GreatSchools rating
- 9/10Owatin Creek Elementary SchoolGrades: K-4Distance: 1.8 mi
- 5/10Exeter Twp Junior High SchoolGrades: 7-8Distance: 2.6 mi
- 7/10Exeter Twp Senior High SchoolGrades: 9-12Distance: 2.5 mi
Schools provided by the listing agent
- High: Exeter Township
- District: Exeter Township
Source: Bright MLS. This data may not be complete. We recommend contacting the local school district to confirm school assignments for this home.
Get pre-qualified for a loan
At Zillow Home Loans, we can pre-qualify you in as little as 5 minutes with no impact to your credit score.An equal housing lender. NMLS #10287.
