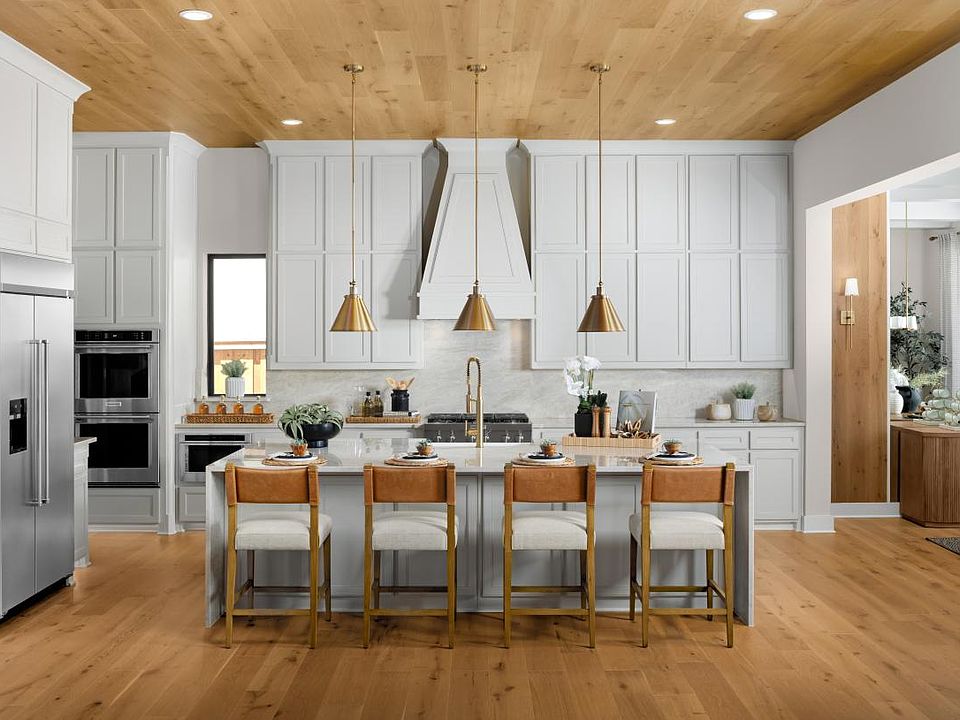The Valerie home design is a stunning blend of elegant indoor and outdoor living spaces. An inviting foyer ushers past a lovely office into the spacious great room, complete with a cozy fireplace. Adjacent to a bright, casual dining space with access to a beautiful covered patio, the kitchen is a cook s delight, offering an expansive center island with a breakfast bar, a large walk-in pantry, and generous counter and cabinet space. Accented by a gorgeous tray ceiling, the primary bedroom features dual walk-in closets and a tranquil bath with a tray ceiling, dual vanities, a luxe shower, a relaxing soaking tub, and a private water closet. A first-floor bedroom suite is ideal for guests. Central to an expansive loft is a secondary bedroom suite with a walk-in closet and two secondary bedrooms with walk-in closets and a shared hall bath with two separate vanity areas. Other highlights include a peaceful courtyard, a first-floor powder room and laundry area, and a versatile media room. Disclaimer: Photos are images only and should not be relied upon to confirm applicable features.
New construction
$1,432,000
371 Willliamsburg Pl, Prosper, TX 75078
5beds
4,491sqft
Single Family Residence
Built in 2025
-- sqft lot
$1,341,800 Zestimate®
$319/sqft
$-- HOA
Under construction (available May 2026)
Currently being built and ready to move in soon. Reserve today by contacting the builder.
What's special
Cozy fireplacePeaceful courtyardExpansive loftInviting foyerSpacious great roomGorgeous tray ceilingPrivate water closet
This home is based on the Valerie plan.
Call: (903) 627-2923
- 74 days |
- 90 |
- 1 |
Zillow last checked: October 02, 2025 at 05:34am
Listing updated: October 02, 2025 at 05:34am
Listed by:
Toll Brothers
Source: Toll Brothers Inc.
Travel times
Facts & features
Interior
Bedrooms & bathrooms
- Bedrooms: 5
- Bathrooms: 4
- Full bathrooms: 3
- 1/2 bathrooms: 1
Interior area
- Total interior livable area: 4,491 sqft
Video & virtual tour
Property
Parking
- Total spaces: 3
- Parking features: Garage
- Garage spaces: 3
Features
- Levels: 2.0
- Stories: 2
Construction
Type & style
- Home type: SingleFamily
- Property subtype: Single Family Residence
Condition
- New Construction,Under Construction
- New construction: Yes
- Year built: 2025
Details
- Builder name: Toll Brothers
Community & HOA
Community
- Subdivision: Wandering Creek at Brookhollow - Executive Collection
Location
- Region: Prosper
Financial & listing details
- Price per square foot: $319/sqft
- Date on market: 7/24/2025
About the community
Wandering Creek at Brookhollow - Executive Collection features spacious new construction homes in Prosper, TX. Expansive 74-foot home sites provide the ideal setting for elegant one- and two-story home designs with 3,600-5,100+ square feet, 4 5 bedrooms, 3.5 4.5 bathrooms, and 3-car garages. A wide array of personalization options at the Toll Brothers Design Studio allow you to showcase your unique style. Enjoy assignment to Prosper Independent School District and close proximity to major employers, challenging golf courses, and upscale shopping and dining. Home price does not include any home site premium.
Source: Toll Brothers Inc.

