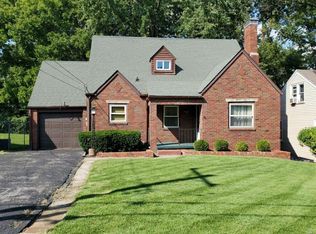Welcome home to 3710 Aberdeen! This adorable bungalow has fresh updates and is ready for you to call it home! New carpet throughout the first floor and a fresh coat of paint in the entire home. There are two spacious bedrooms on the first floor with a full bath. There is ample cabinet space in the galley kitchen that has custom oak cabinets. Take the stairs up to the partially finished second floor/loft that could be used as a third bedroom or office space. The unfinished walkout basement leads to the fenced-in backyard. Schedule your showing today!
This property is off market, which means it's not currently listed for sale or rent on Zillow. This may be different from what's available on other websites or public sources.

