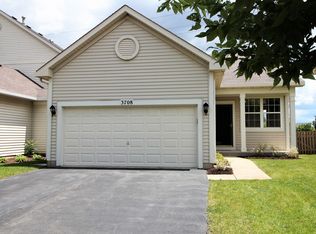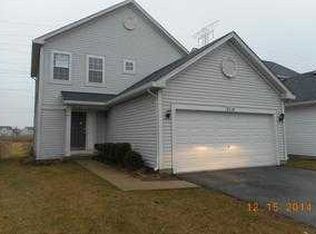Closed
$320,000
3710 Adesso Ln, Joliet, IL 60435
3beds
1,488sqft
Duplex, Single Family Residence
Built in 2005
-- sqft lot
$319,000 Zestimate®
$215/sqft
$2,437 Estimated rent
Home value
$319,000
$290,000 - $348,000
$2,437/mo
Zestimate® history
Loading...
Owner options
Explore your selling options
What's special
Welcome to your new home in Lakewood Falls! This charming residence features engineered wood flooring throughout the main level. The spacious living room is perfect for unwinding, while the kitchen, remodeled in 2022, features laminate countertops, ample cabinetry, stainless steel appliances, and a convenient pantry. Enjoy dining in the bright dining room, which opens to a patio through a glass sliding door, perfect for seamless indoor-outdoor living. Upstairs, you'll find three generously-sized bedrooms, including a master suite with its own private bathroom. The additional full bathroom has been recently remodeled with stylish quartz countertops. The basement is a versatile space, ready for you to customize to your liking. Outside, the patio provides an inviting area to unwind, and you'll appreciate the privacy of having no backyard neighbors. Located in Plainfield's award-winning school district, this home is conveniently close to shopping, dining, and expressways. Schedule your showing today!
Zillow last checked: 8 hours ago
Listing updated: November 26, 2024 at 11:43am
Listing courtesy of:
Douglas Hurd 708-949-4374,
Crosstown Realtors, Inc.,
Kelsey Domina 708-942-8297,
Crosstown Realtors, Inc.
Bought with:
Milan Vukosavljevic, ABR
GC Realty and Development
Source: MRED as distributed by MLS GRID,MLS#: 12165480
Facts & features
Interior
Bedrooms & bathrooms
- Bedrooms: 3
- Bathrooms: 3
- Full bathrooms: 2
- 1/2 bathrooms: 1
Primary bedroom
- Features: Flooring (Carpet), Bathroom (Full)
- Level: Second
- Area: 154 Square Feet
- Dimensions: 14X11
Bedroom 2
- Features: Flooring (Carpet)
- Level: Second
- Area: 120 Square Feet
- Dimensions: 12X10
Bedroom 3
- Features: Flooring (Carpet)
- Level: Second
- Area: 110 Square Feet
- Dimensions: 11X10
Dining room
- Features: Flooring (Hardwood)
- Level: Main
- Area: 108 Square Feet
- Dimensions: 12X9
Kitchen
- Features: Kitchen (Pantry-Closet), Flooring (Hardwood)
- Level: Main
- Area: 143 Square Feet
- Dimensions: 13X11
Living room
- Features: Flooring (Hardwood)
- Level: Main
- Area: 440 Square Feet
- Dimensions: 22X20
Heating
- Natural Gas, Forced Air
Cooling
- Central Air
Appliances
- Included: Range, Microwave, Dishwasher, Refrigerator, Washer, Dryer, Stainless Steel Appliance(s)
- Laundry: Washer Hookup, Gas Dryer Hookup, In Unit
Features
- Storage, Built-in Features
- Flooring: Hardwood, Carpet
- Windows: Screens
- Basement: Unfinished,Full
- Common walls with other units/homes: End Unit
Interior area
- Total structure area: 0
- Total interior livable area: 1,488 sqft
Property
Parking
- Total spaces: 2
- Parking features: Asphalt, Garage Door Opener, On Site, Garage Owned, Attached, Garage
- Attached garage spaces: 2
- Has uncovered spaces: Yes
Accessibility
- Accessibility features: No Disability Access
Features
- Patio & porch: Patio
Lot
- Dimensions: 43X144X44X114
Details
- Parcel number: 0603241041380000
- Special conditions: None
Construction
Type & style
- Home type: MultiFamily
- Property subtype: Duplex, Single Family Residence
Materials
- Vinyl Siding, Brick
- Foundation: Concrete Perimeter
- Roof: Asphalt
Condition
- New construction: No
- Year built: 2005
Utilities & green energy
- Sewer: Public Sewer
- Water: Public
Community & neighborhood
Community
- Community features: Sidewalks, Street Lights
Location
- Region: Joliet
- Subdivision: Lakewood Falls
HOA & financial
HOA
- Has HOA: Yes
- HOA fee: $250 annually
- Amenities included: Park
- Services included: Other
Other
Other facts
- Listing terms: Conventional
- Ownership: Fee Simple w/ HO Assn.
Price history
| Date | Event | Price |
|---|---|---|
| 11/26/2024 | Sold | $320,000+0%$215/sqft |
Source: | ||
| 10/11/2024 | Contingent | $319,900$215/sqft |
Source: | ||
| 10/3/2024 | Price change | $319,900-1.5%$215/sqft |
Source: | ||
| 9/27/2024 | Price change | $324,900-0.8%$218/sqft |
Source: | ||
| 9/16/2024 | Listed for sale | $327,400$220/sqft |
Source: | ||
Public tax history
| Year | Property taxes | Tax assessment |
|---|---|---|
| 2023 | $5,316 +8.2% | $77,529 +13% |
| 2022 | $4,914 +5.7% | $68,580 +7% |
| 2021 | $4,650 +1.6% | $64,094 +2.9% |
Find assessor info on the county website
Neighborhood: 60435
Nearby schools
GreatSchools rating
- 6/10Crystal Lawns Elementary SchoolGrades: K-5Distance: 1.4 mi
- 4/10Timber Ridge Middle SchoolGrades: 6-8Distance: 2.6 mi
- 8/10Plainfield Central High SchoolGrades: 9-12Distance: 2.6 mi
Schools provided by the listing agent
- High: Plainfield Central High School
- District: 202
Source: MRED as distributed by MLS GRID. This data may not be complete. We recommend contacting the local school district to confirm school assignments for this home.

Get pre-qualified for a loan
At Zillow Home Loans, we can pre-qualify you in as little as 5 minutes with no impact to your credit score.An equal housing lender. NMLS #10287.
Sell for more on Zillow
Get a free Zillow Showcase℠ listing and you could sell for .
$319,000
2% more+ $6,380
With Zillow Showcase(estimated)
$325,380
