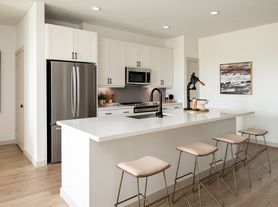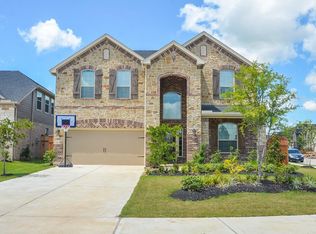This is a can't miss opportunity in Tamarron - one of Fulshear/Katy fastest growing masterplanned communities. This home is ideally located on a culdesac and has an oversized yard - great for room to enjoy and privacy. It's just minutes from the HOA clubhouse and amenities that tenants can enjoy. This home features 5 full bedrooms and 3 full bathrooms plus a game room space. LVP floors greet you throughout the main areas. Fresh, neautral wall color. Kitchen has quartz counters, under cabinet lighting, breakfast bar, gas range, and ideally opens to the living area. You will love the primary suite with room for a sitting area. HUGE closets for storage. Covered patio will be great to enjoy the cooler Fall weather. This layout is ideal and zoned to top rated schools. Home is vacant and ready to move in asap! Come see it for yourself!
Copyright notice - Data provided by HAR.com 2022 - All information provided should be independently verified.
House for rent
$2,850/mo
3710 Birtley Bend Way, Fulshear, TX 77441
5beds
2,632sqft
Price may not include required fees and charges.
Singlefamily
Available now
-- Pets
Electric, ceiling fan
Electric dryer hookup laundry
2 Attached garage spaces parking
Natural gas
What's special
Lvp floorsQuartz countersCovered patioHuge closets for storageGame room spaceGas rangeBreakfast bar
- 10 days |
- -- |
- -- |
Travel times
Looking to buy when your lease ends?
Consider a first-time homebuyer savings account designed to grow your down payment with up to a 6% match & 3.83% APY.
Facts & features
Interior
Bedrooms & bathrooms
- Bedrooms: 5
- Bathrooms: 3
- Full bathrooms: 3
Rooms
- Room types: Family Room
Heating
- Natural Gas
Cooling
- Electric, Ceiling Fan
Appliances
- Included: Dishwasher, Disposal, Dryer, Oven, Range, Refrigerator, Washer
- Laundry: Electric Dryer Hookup, Gas Dryer Hookup, In Unit, Washer Hookup
Features
- All Bedrooms Down, Ceiling Fan(s), High Ceilings, Primary Bed - 1st Floor, Split Plan, Walk-In Closet(s)
- Flooring: Carpet, Linoleum/Vinyl, Tile
Interior area
- Total interior livable area: 2,632 sqft
Property
Parking
- Total spaces: 2
- Parking features: Attached, Driveway, Covered
- Has attached garage: Yes
- Details: Contact manager
Features
- Stories: 1
- Exterior features: 1 Living Area, All Bedrooms Down, Architecture Style: Traditional, Attached, Back Yard, Clubhouse, Cul-De-Sac, Driveway, Electric Dryer Hookup, Fitness Center, Game Room, Garage Door Opener, Gas Dryer Hookup, Heating: Gas, High Ceilings, Insulated/Low-E windows, Jogging Path, Kitchen/Dining Combo, Living Area - 1st Floor, Lot Features: Back Yard, Cul-De-Sac, Subdivided, Park, Patio/Deck, Pet Park, Playground, Pond, Primary Bed - 1st Floor, Splash Pad, Split Plan, Sprinkler System, Subdivided, Tennis Court(s), Utility Room, Walk-In Closet(s), Washer Hookup
Details
- Parcel number: 7899030020090901
Construction
Type & style
- Home type: SingleFamily
- Property subtype: SingleFamily
Condition
- Year built: 2023
Community & HOA
Community
- Features: Clubhouse, Fitness Center, Playground, Tennis Court(s)
HOA
- Amenities included: Fitness Center, Pond Year Round, Tennis Court(s)
Location
- Region: Fulshear
Financial & listing details
- Lease term: 12 Months
Price history
| Date | Event | Price |
|---|---|---|
| 10/9/2025 | Listed for rent | $2,850$1/sqft |
Source: | ||
| 8/29/2025 | Pending sale | $365,000$139/sqft |
Source: | ||
| 8/13/2025 | Price change | $365,000-2.8%$139/sqft |
Source: | ||
| 7/28/2025 | Price change | $375,340-2%$143/sqft |
Source: | ||
| 7/17/2025 | Price change | $383,000-3%$146/sqft |
Source: | ||

