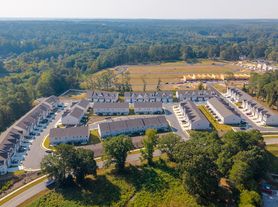Beautiful two-story home offers 4 bedrooms, 2.5 baths, and 2,542 sq. ft. of modern living space. The main level features an open-concept layout with luxury vinyl plank flooring, a spacious kitchen with white cabinetry, granite countertops, stainless steel appliances, and a large island overlooking the living area. Enjoy the flexibility of a dining or flex room, plus sliding glass doors leading to the outdoor patio and a two-car garage. Upstairs, you'll find a cozy loft, three secondary bedrooms, and a private owner's suite complete with an ensuite bathroom and walk-in closet. Conveniently located just minutes from dining, shopping, and entertainment along Hwy 124, Grayson Hwy, and Hwy 78, with parks and schools nearby this home combines comfort, convenience, and community living!
Listings identified with the FMLS IDX logo come from FMLS and are held by brokerage firms other than the owner of this website. The listing brokerage is identified in any listing details. Information is deemed reliable but is not guaranteed. 2025 First Multiple Listing Service, Inc.
House for rent
$2,600/mo
3710 Cattle Field Xing, Loganville, GA 30052
4beds
2,542sqft
Price may not include required fees and charges.
Singlefamily
Available now
Central air, zoned, ceiling fan
In unit laundry
Attached garage parking
Central
What's special
Cozy loftLarge islandOpen-concept layoutStainless steel appliancesWalk-in closetEnsuite bathroomGranite countertops
- 52 days |
- -- |
- -- |
Zillow last checked: 8 hours ago
Listing updated: December 04, 2025 at 04:43am
Travel times
Looking to buy when your lease ends?
Consider a first-time homebuyer savings account designed to grow your down payment with up to a 6% match & a competitive APY.
Facts & features
Interior
Bedrooms & bathrooms
- Bedrooms: 4
- Bathrooms: 3
- Full bathrooms: 2
- 1/2 bathrooms: 1
Heating
- Central
Cooling
- Central Air, Zoned, Ceiling Fan
Appliances
- Included: Dishwasher, Disposal, Dryer, Microwave, Refrigerator, Stove, Washer
- Laundry: In Unit, Laundry Room
Features
- Ceiling Fan(s), Walk In Closet, Walk-In Closet(s)
- Flooring: Carpet
Interior area
- Total interior livable area: 2,542 sqft
Video & virtual tour
Property
Parking
- Parking features: Attached, Garage, Covered
- Has attached garage: Yes
- Details: Contact manager
Features
- Stories: 2
- Exterior features: Contact manager
Details
- Parcel number: 5066355
Construction
Type & style
- Home type: SingleFamily
- Property subtype: SingleFamily
Materials
- Roof: Composition
Condition
- Year built: 2023
Community & HOA
Location
- Region: Loganville
Financial & listing details
- Lease term: 12 Months
Price history
| Date | Event | Price |
|---|---|---|
| 10/16/2025 | Listed for rent | $2,600$1/sqft |
Source: FMLS GA #7667005 | ||
| 6/1/2024 | Listing removed | -- |
Source: FMLS GA #7362907 | ||
| 4/3/2024 | Listed for rent | $2,600$1/sqft |
Source: FMLS GA #7362907 | ||
| 4/21/2023 | Sold | $363,125-14.2%$143/sqft |
Source: Public Record | ||
| 3/7/2023 | Price change | $423,125+1.2%$166/sqft |
Source: | ||

