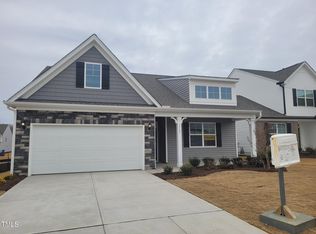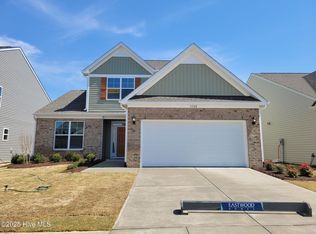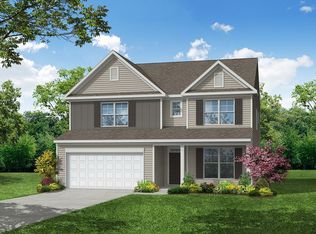Sold for $400,000 on 11/25/25
$400,000
3710 Cessna Way #Ef 2, Wilson, NC 27896
5beds
3,051sqft
Single Family Residence
Built in 2025
6,098.4 Square Feet Lot
$400,600 Zestimate®
$131/sqft
$-- Estimated rent
Home value
$400,600
$381,000 - $421,000
Not available
Zestimate® history
Loading...
Owner options
Explore your selling options
What's special
Award Winning Davidson Plan, 5 Bedroom, Guest BR and Full bath w/shower on 1st floor. This home is Amazing, offering Home Office, Dining Room, Family Room, Large Kitchen w/White Cabinets, Quartz Countertops, Tile Backsplash, Large Island, SS Appliances, Breakfast area, covered Porch and Patio, large mudroom area coming in from the 2 car garage. Upstairs host a large loft area, large laundry room. Primary Bedroom w/Tray Ceiling, primary bath with Walk in Tiled Shower, separate Soaking Tub, large Walk in closet and private water closet, 3 other Bedrooms and full bath on this floor too. Smart home features including keyless entry front door, door bell camera, z wave light switches, and smart thermostats! DON'T MISS OUT!!!
Please see onsite agent for incentives
Zillow last checked: 8 hours ago
Listing updated: December 01, 2025 at 10:32am
Listed by:
Amanda Capel 919-270-2496,
Eastwood Construction
Bought with:
Ann Barefoot, 226117
Eastwood Construction
Source: Hive MLS,MLS#: 100484462 Originating MLS: Wilson Board of Realtors
Originating MLS: Wilson Board of Realtors
Facts & features
Interior
Bedrooms & bathrooms
- Bedrooms: 5
- Bathrooms: 3
- Full bathrooms: 3
Primary bedroom
- Level: Second
- Dimensions: 15.11 x 17.8
Bedroom 1
- Level: First
- Dimensions: 11.4 x 11.9
Bedroom 2
- Level: Second
- Dimensions: 12.3 x 13.3
Bedroom 3
- Level: Second
- Dimensions: 14.1 x 11
Bedroom 4
- Level: Second
- Dimensions: 11.4 x 12.8
Breakfast nook
- Level: First
- Dimensions: 10.1 x 9.1
Dining room
- Level: First
- Dimensions: 12.3 x 11
Family room
- Level: First
- Dimensions: 15.6 x 19.5
Kitchen
- Level: First
- Dimensions: 12.6 x 12.1
Office
- Level: First
- Dimensions: 12.3 x 10.11
Other
- Description: Loft on 2nd Floor
- Level: Second
- Dimensions: 17.5 x 16.2
Heating
- Heat Pump, Natural Gas
Cooling
- Central Air
Features
- Walk-in Closet(s), Tray Ceiling(s), High Ceilings, Mud Room, Kitchen Island, Pantry, Walk-in Shower, Walk-In Closet(s)
- Has fireplace: No
- Fireplace features: None
Interior area
- Total structure area: 3,051
- Total interior livable area: 3,051 sqft
Property
Parking
- Total spaces: 2
- Parking features: Garage Faces Front, Garage Door Opener
- Garage spaces: 2
Features
- Levels: Two
- Stories: 2
- Patio & porch: Screened
- Fencing: None
Lot
- Size: 6,098 sqft
- Dimensions: 51 x 119
Details
- Parcel number: 3702477219
- Zoning: Residential
- Special conditions: Standard
Construction
Type & style
- Home type: SingleFamily
- Property subtype: Single Family Residence
Materials
- Vinyl Siding
- Foundation: Slab
- Roof: Shingle
Condition
- New construction: Yes
- Year built: 2025
Utilities & green energy
- Utilities for property: Natural Gas Connected, Underground Utilities
Community & neighborhood
Security
- Security features: Smoke Detector(s)
Location
- Region: Wilson
- Subdivision: 1158 Place
HOA & financial
HOA
- Has HOA: Yes
- HOA fee: $600 annually
- Amenities included: Maintenance Common Areas, None
- Association name: Sentry Management
- Association phone: 919-790-8000
Other
Other facts
- Listing agreement: Exclusive Right To Sell
- Listing terms: Cash,Conventional,FHA,USDA Loan,VA Loan
- Road surface type: Paved
Price history
| Date | Event | Price |
|---|---|---|
| 11/25/2025 | Sold | $400,000-6.1%$131/sqft |
Source: | ||
| 10/23/2025 | Contingent | $426,146$140/sqft |
Source: | ||
| 9/8/2025 | Price change | $426,146-5.3%$140/sqft |
Source: | ||
| 8/21/2025 | Price change | $449,900-4.3%$147/sqft |
Source: | ||
| 7/9/2025 | Price change | $469,900-0.3%$154/sqft |
Source: | ||
Public tax history
Tax history is unavailable.
Neighborhood: 27896
Nearby schools
GreatSchools rating
- 5/10John W Jones ElementaryGrades: PK-5Distance: 1.5 mi
- 7/10Forest Hills MiddleGrades: 6-8Distance: 1.3 mi
- 5/10James Hunt HighGrades: 9-12Distance: 2 mi
Schools provided by the listing agent
- Elementary: Jones
- Middle: Forest Hills
- High: Hunt High
Source: Hive MLS. This data may not be complete. We recommend contacting the local school district to confirm school assignments for this home.

Get pre-qualified for a loan
At Zillow Home Loans, we can pre-qualify you in as little as 5 minutes with no impact to your credit score.An equal housing lender. NMLS #10287.


