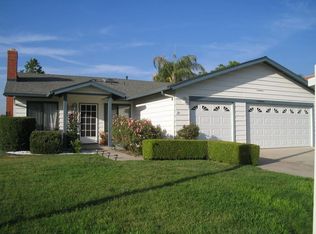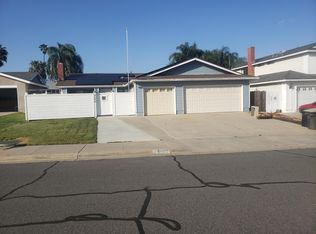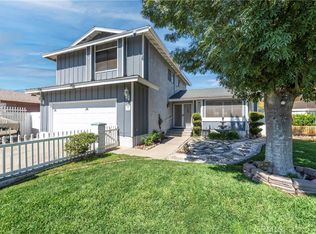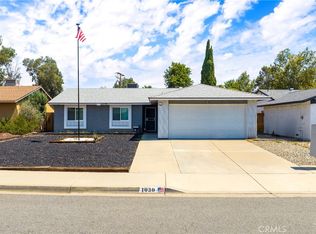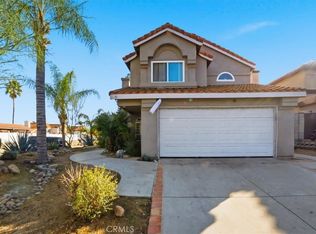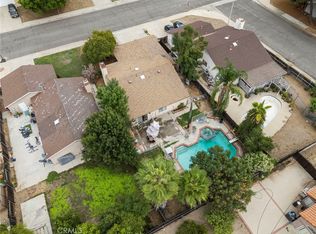Single-Story Gem on a cul-de-sac in Lake Elsinore! Welcome to your beautifully updated 4-bedroom, 2-bath single-story home located in the heart of Lake Elsinore, Southern California’s largest natural freshwater lake! Perfectly blending comfort, functionality, and location, this home is just minutes from boating, fishing, jet skiing, paddleboarding, and lakeside BBQ's. Step inside the freshly painted exterior to find brand-new quartz countertops with sleek undermounted stainless steel sink in the kitchen. New luxury vinyl plank flooring. The inviting living area features a cozy wood and gas-burning fireplace—ideal for relaxing nights at home. The oversized 3-car garage is a standout feature, wired with 220V and ready for your EV charger. There’s also ample driveway space and potential RV parking, perfect for all your toys and weekend getaways. Out back, enjoy a spacious backyard ready for entertaining, gardening, or future expansion. Walking distance to parks and schools. Whether you’re an outdoor enthusiast or simply want a stylish, move-in-ready home with room to grow, this Lake Elsinore property has it all! Priced right for the buyer ready to make moves! Call now.
For sale
Listing Provided by:
Michael Davis DRE #01481409 909-480-5024,
REALTY MASTERS & ASSOCIATES
$565,000
3710 Concord Cir, Lake Elsinore, CA 92530
4beds
1,588sqft
Est.:
Single Family Residence
Built in 1983
8,712 Square Feet Lot
$576,300 Zestimate®
$356/sqft
$-- HOA
What's special
Potential rv parkingSpacious backyardBrand-new quartz countertopsFreshly painted exteriorAmple driveway space
- 154 days |
- 690 |
- 35 |
Zillow last checked: 8 hours ago
Listing updated: December 09, 2025 at 06:37pm
Listing Provided by:
Michael Davis DRE #01481409 909-480-5024,
REALTY MASTERS & ASSOCIATES
Source: CRMLS,MLS#: CV25143353 Originating MLS: California Regional MLS
Originating MLS: California Regional MLS
Tour with a local agent
Facts & features
Interior
Bedrooms & bathrooms
- Bedrooms: 4
- Bathrooms: 2
- Full bathrooms: 2
- Main level bathrooms: 2
- Main level bedrooms: 4
Rooms
- Room types: Bedroom, Primary Bedroom
Primary bedroom
- Features: Main Level Primary
Bedroom
- Features: All Bedrooms Down
Bedroom
- Features: Bedroom on Main Level
Kitchen
- Features: Kitchen Island, Quartz Counters
Heating
- Central
Cooling
- Central Air, Attic Fan
Appliances
- Included: Dishwasher, Gas Range, Water Heater
- Laundry: In Garage
Features
- Ceiling Fan(s), All Bedrooms Down, Bedroom on Main Level, Main Level Primary
- Flooring: See Remarks, Tile
- Windows: Bay Window(s)
- Has fireplace: Yes
- Fireplace features: Gas, Gas Starter, Living Room, Wood Burning
- Common walls with other units/homes: No Common Walls
Interior area
- Total interior livable area: 1,588 sqft
Video & virtual tour
Property
Parking
- Total spaces: 8
- Parking features: Concrete, Direct Access, Driveway, Garage Faces Front, Garage
- Attached garage spaces: 3
- Uncovered spaces: 5
Accessibility
- Accessibility features: No Stairs
Features
- Levels: One
- Stories: 1
- Entry location: front
- Patio & porch: Rear Porch, Concrete, Front Porch
- Exterior features: Lighting
- Pool features: None
- Has view: Yes
- View description: Neighborhood
Lot
- Size: 8,712 Square Feet
- Features: 0-1 Unit/Acre, Cul-De-Sac, Drip Irrigation/Bubblers, Front Yard, Sprinklers In Rear, Sprinklers In Front, Lawn, Near Public Transit, Sprinkler System, Yard
Details
- Parcel number: 379281065
- Zoning: R1
- Special conditions: Standard
Construction
Type & style
- Home type: SingleFamily
- Property subtype: Single Family Residence
Materials
- Roof: Composition
Condition
- Turnkey
- New construction: No
- Year built: 1983
Utilities & green energy
- Electric: 220 Volts in Garage
- Sewer: Public Sewer
- Water: Public
Community & HOA
Community
- Features: Biking, Curbs, Dog Park, Foothills, Fishing, Golf, Hiking, Lake, Park, Preserve/Public Land, Storm Drain(s), Street Lights, Suburban, Sidewalks, Water Sports
- Security: Prewired, Security System, Closed Circuit Camera(s), Carbon Monoxide Detector(s), Smoke Detector(s), Security Lights
Location
- Region: Lake Elsinore
Financial & listing details
- Price per square foot: $356/sqft
- Tax assessed value: $439,058
- Annual tax amount: $4,680
- Date on market: 6/28/2025
- Cumulative days on market: 154 days
- Listing terms: Cash,Cash to New Loan,Conventional,Contract,Cal Vet Loan,1031 Exchange,FHA 203(b),FHA 203(k),FHA,Fannie Mae,Freddie Mac,VA Loan
- Inclusions: Workbench in garage
Estimated market value
$576,300
$547,000 - $605,000
$2,953/mo
Price history
Price history
| Date | Event | Price |
|---|---|---|
| 8/3/2025 | Listed for sale | $565,000$356/sqft |
Source: | ||
| 7/22/2025 | Pending sale | $565,000$356/sqft |
Source: | ||
| 6/28/2025 | Listed for sale | $565,000+79.4%$356/sqft |
Source: | ||
| 8/20/2004 | Sold | $315,000+218.2%$198/sqft |
Source: Public Record Report a problem | ||
| 5/8/1997 | Sold | $99,000+26.9%$62/sqft |
Source: Public Record Report a problem | ||
Public tax history
Public tax history
| Year | Property taxes | Tax assessment |
|---|---|---|
| 2025 | $4,680 +4.7% | $439,058 +2% |
| 2024 | $4,471 -1.4% | $430,450 +2% |
| 2023 | $4,532 +4.7% | $422,011 +2% |
Find assessor info on the county website
BuyAbility℠ payment
Est. payment
$3,471/mo
Principal & interest
$2713
Property taxes
$560
Home insurance
$198
Climate risks
Neighborhood: 92530
Nearby schools
GreatSchools rating
- 2/10Machado Elementary SchoolGrades: K-5Distance: 0.2 mi
- 5/10Terra Cotta Middle SchoolGrades: 6-8Distance: 1.1 mi
- 5/10Lakeside High SchoolGrades: 9-12Distance: 0.8 mi
- Loading
- Loading
