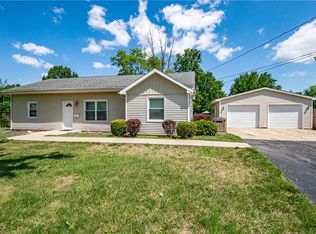Sold for $50,000
$50,000
3710 E Corman St, Decatur, IL 62521
3beds
2baths
2,356sqft
SingleFamily
Built in 1977
0.46 Acres Lot
$51,400 Zestimate®
$21/sqft
$1,823 Estimated rent
Home value
$51,400
$43,000 - $61,000
$1,823/mo
Zestimate® history
Loading...
Owner options
Explore your selling options
What's special
Spacious bi-level with very Open Concept, vaulted ceilings, updated kitchen has all brand new appliances, extra nice cabinets and great island. Dining area opens to sliders to large deck. Handicap ramp on deck makes it great access for those who need it. Spacious bedrooms-entire house has all new paint. Extra nice corner lot is chain link fenced. Great 2 car garage with10' ceilings--extra parking for RV or extra vehicles. Brand NEW ROOF in 2018
Facts & features
Interior
Bedrooms & bathrooms
- Bedrooms: 3
- Bathrooms: 2
Cooling
- Central
Features
- Basement: Slab
Interior area
- Total interior livable area: 2,356 sqft
Property
Parking
- Parking features: Garage - Attached
Features
- Exterior features: Wood
Lot
- Size: 0.46 Acres
Details
- Parcel number: 091320153025
Construction
Type & style
- Home type: SingleFamily
Materials
- Frame
Condition
- Year built: 1977
Utilities & green energy
- Sewer: City
Community & neighborhood
Location
- Region: Decatur
Other
Other facts
- Appliances: Dishwasher, Oven, Range, Refrigerator, Microwave
- Bath1: Lavatory, Toilet, Shower, Tub
- Bath2: Lavatory, Shower, Toilet
- Cooling: Central
- FeaturesInterior: Ceramic Tile Floor, Sump Pump, Carpeted Floors, Laminate Flooring, Replacement Windows, Vinyl Floor, Walk-in Closet, Cathedral Ceiling
- Fireplace: 0
- Roof: Shingle
- Room 1 Floor: Laminate
- Room 5 Floor: Carpet
- Room 4 Level: Upper 1
- Room 7 Level: Upper 1
- Room 1 Name: Living Room
- Sewer: City
- Water: City
- DriveConstruction: Concrete, Gravel
- FeaturesExterior: Fenced Yard, Large Trees, Concrete Parking, Deck, Workshop Area, Shed, Handicap Access
- Heat: Gas, Hot Water
- Room 6 Floor: Ceramic Tile
- WaterHeater: Gas
- Room 8 Name: Bath 2
- TaxExemption: Homestead
- Room 8 Floor: Vinyl
- Room 2 Name: Dining Area
- Room 2 Floor: Laminate
- Room 3 Level: Upper 1
- Room 4 Name: Bedroom 2
- Room 5 Name: Bedroom 3
- Room 4 Floor: Laminate
- Room 7 Floor: Vinyl
- Rooms: 7
- Basement: Slab
- FoundationType: Slab
- Room 9 Floor: Concrete
- Room 9 Name: Laundry
- Room 3 Floor: Laminate
- Room 3 Name: Master Bedroom
- Room 7 Name: Bath 1
- Room 1 Level: Upper 1
- Room 2 Level: Upper 1
- Room 8 Level: Lower
- Room 9 Level: Lower
- ExteriorAppear: Wood
- Room 6 Level: Lower
- Tax Year: 2016
- Room 6 Name: Family Room
- Room 5 Level: Lower
- Room 1 Dim: 19'9 x 15
- Room 2 Dim: 8'5 x 13
- Room 3 Dim: 15'4 x 11'6
- Room 4 Dim: 11'6 x 9'5
- Room 5 Dim: 21'6 x 8'11
- Room 6 Dim: 21'6 x 13'10
- Room 9 Dim: 4 x 12'
- Taxes Amount: 2636
Price history
| Date | Event | Price |
|---|---|---|
| 9/26/2025 | Sold | $50,000-54.5%$21/sqft |
Source: Public Record Report a problem | ||
| 6/12/2018 | Sold | $110,000-4.3%$47/sqft |
Source: | ||
| 5/30/2018 | Pending sale | $114,900$49/sqft |
Source: Area One Realtors Llc #6175204 Report a problem | ||
| 1/12/2018 | Price change | $114,900-4.2%$49/sqft |
Source: Area One Realtors Llc #6175204 Report a problem | ||
| 12/7/2017 | Price change | $119,900-4%$51/sqft |
Source: Area One Realtors Llc #6175204 Report a problem | ||
Public tax history
| Year | Property taxes | Tax assessment |
|---|---|---|
| 2024 | $3,018 +6.6% | $37,023 +7.6% |
| 2023 | $2,832 +5.5% | $34,401 +6.4% |
| 2022 | $2,684 +6.3% | $32,345 +5.5% |
Find assessor info on the county website
Neighborhood: 62521
Nearby schools
GreatSchools rating
- 1/10Michael E Baum Elementary SchoolGrades: K-6Distance: 0.4 mi
- 1/10Stephen Decatur Middle SchoolGrades: 7-8Distance: 4.8 mi
- 2/10Eisenhower High SchoolGrades: 9-12Distance: 2.1 mi
Schools provided by the listing agent
- Elementary: Baum
- Middle: Jefferson
- High: Eisenhower
- District: Dist 61
Source: The MLS. This data may not be complete. We recommend contacting the local school district to confirm school assignments for this home.
