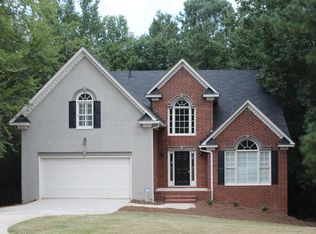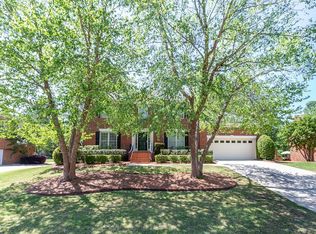Sold for $435,000
$435,000
3710 EL CORDERO RANCH SPRINGS Road, Martinez, GA 30907
6beds
3,485sqft
Single Family Residence
Built in 1993
0.8 Acres Lot
$458,500 Zestimate®
$125/sqft
$3,275 Estimated rent
Home value
$458,500
$436,000 - $481,000
$3,275/mo
Zestimate® history
Loading...
Owner options
Explore your selling options
What's special
Beautiful, spacious home in Bakers Ferry Subdivision with a fully finished walkout basement. With 6 bedrooms and 3 1/2 bathrooms, this lovely home has plenty of space for all! Filled with natural light, there is an office/ flex space and formal dining room just off the foyer. The stylish kitchen overlooks a sunny breakfast nook and features granite countertops and stainless steel appliances. Easy access to the dining room and living room makes entertaining a breeze! The soft color palette and shiplap surrounding the cozy fireplace in the living room give this terrific space a coastal vibe. This level also has a 1/2 bath, laundry room, and easy access to the terrific covered upper deck. Perfect for relaxing or a cookout with friends and family. Upstairs is a spacious primary bedroom boasting a spa-like ensuite bathroom with jetted tub, tile shower, and dual vanities. One additional bathroom and three more bedrooms on this level, each with its own oversized closet. This home has amazing storage throughout! Still needing a little extra room to spread out, check out the fully finished basement. So many options, this space has two more bedrooms, one full bathroom, a flex space currently used as a home gym, and a large family room with direct access to the screened sun porch that has a terrific view of your expansive fully fenced backyard. One of the larger lots in the neighborhood and very private. Conveniently located and zoned for top rated schools. Book your showing today!
Zillow last checked: 8 hours ago
Listing updated: December 29, 2024 at 01:23am
Listed by:
Cathy McDonald-Stenger 425-208-2418,
Keller Williams Realty Augusta
Bought with:
April McBride, 381039
David Greene Realty, Llc
Source: Hive MLS,MLS#: 525480
Facts & features
Interior
Bedrooms & bathrooms
- Bedrooms: 6
- Bathrooms: 4
- Full bathrooms: 3
- 1/2 bathrooms: 1
Primary bedroom
- Level: Upper
- Dimensions: 18 x 13
Bedroom 2
- Level: Upper
- Dimensions: 15 x 14
Bedroom 3
- Level: Upper
- Dimensions: 12 x 12
Bedroom 4
- Level: Upper
- Dimensions: 15 x 14
Bedroom 5
- Level: Basement
- Dimensions: 12 x 15
Breakfast room
- Level: Main
- Dimensions: 12 x 10
Dining room
- Level: Main
- Dimensions: 12 x 13
Family room
- Level: Basement
- Dimensions: 21 x 12
Kitchen
- Level: Main
- Dimensions: 12 x 11
Living room
- Level: Main
- Dimensions: 20 x 20
Office
- Level: Main
- Dimensions: 12 x 12
Other
- Description: Bedroom 6
- Level: Basement
- Dimensions: 12 x 10
Other
- Description: Gym
- Level: Basement
- Dimensions: 12 x 10
Heating
- Electric, Natural Gas
Cooling
- Ceiling Fan(s), Central Air, Multi Units
Appliances
- Included: Dishwasher, Disposal, Electric Range, Microwave
Features
- Blinds, Cable Available, Eat-in Kitchen, Entrance Foyer, Walk-In Closet(s), Washer Hookup, Whirlpool, Electric Dryer Hookup
- Flooring: Carpet, Ceramic Tile, Hardwood, Luxury Vinyl
- Attic: Other,See Remarks
- Number of fireplaces: 1
- Fireplace features: Gas Log, Living Room
Interior area
- Total structure area: 3,485
- Total interior livable area: 3,485 sqft
Property
Parking
- Parking features: Attached, Concrete, Garage, Garage Door Opener
- Has garage: Yes
Features
- Levels: Three Or More
- Patio & porch: Covered, Deck, Screened, Sun Room
- Exterior features: Other
- Fencing: Fenced
Lot
- Size: 0.80 Acres
- Dimensions: 108 x 323
- Features: Sprinklers In Front, Sprinklers In Rear, Wooded
Details
- Parcel number: 077G858
Construction
Type & style
- Home type: SingleFamily
- Architectural style: Other
- Property subtype: Single Family Residence
Materials
- Stucco
- Foundation: Slab
- Roof: Composition
Condition
- Updated/Remodeled
- New construction: No
- Year built: 1993
Utilities & green energy
- Sewer: Public Sewer
- Water: Public
Community & neighborhood
Location
- Region: Martinez
- Subdivision: Bakers Ferry
HOA & financial
HOA
- Has HOA: Yes
- HOA fee: $75 monthly
Other
Other facts
- Listing agreement: Exclusive Right To Sell
- Listing terms: VA Loan,Cash,Conventional,FHA
Price history
| Date | Event | Price |
|---|---|---|
| 3/25/2024 | Sold | $435,000+2.4%$125/sqft |
Source: | ||
| 2/17/2024 | Pending sale | $425,000$122/sqft |
Source: | ||
| 2/16/2024 | Listed for sale | $425,000+13.3%$122/sqft |
Source: | ||
| 8/2/2021 | Sold | $375,000+38.9%$108/sqft |
Source: Public Record Report a problem | ||
| 5/21/2018 | Sold | $270,000-8.5%$77/sqft |
Source: Public Record Report a problem | ||
Public tax history
| Year | Property taxes | Tax assessment |
|---|---|---|
| 2024 | $1,620 +69.7% | $448,706 +10.3% |
| 2023 | $955 -19.3% | $406,876 +12.3% |
| 2022 | $1,182 -64.5% | $362,450 +20.4% |
Find assessor info on the county website
Neighborhood: 30907
Nearby schools
GreatSchools rating
- 8/10Stevens Creek Elementary SchoolGrades: PK-5Distance: 1.2 mi
- 8/10Stallings Island Middle SchoolGrades: 6-8Distance: 1.9 mi
- 9/10Lakeside High SchoolGrades: 9-12Distance: 1.1 mi
Schools provided by the listing agent
- Elementary: Stevens Creek
- Middle: Stallings Island
- High: Lakeside
Source: Hive MLS. This data may not be complete. We recommend contacting the local school district to confirm school assignments for this home.
Get pre-qualified for a loan
At Zillow Home Loans, we can pre-qualify you in as little as 5 minutes with no impact to your credit score.An equal housing lender. NMLS #10287.
Sell with ease on Zillow
Get a Zillow Showcase℠ listing at no additional cost and you could sell for —faster.
$458,500
2% more+$9,170
With Zillow Showcase(estimated)$467,670

