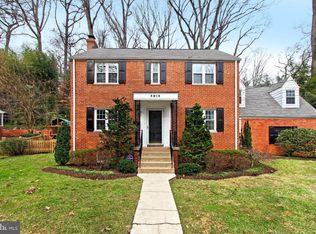Spacious all brick contemporary in Cherrydale. Features include a fabulous foyer entry, 4 bedrooms, 3 full baths, and a private Georgetown brick patio. Remodeled eat-in kitchen with pass-through to dining room, and sliding glass doors opening to patio. Beautiful large bay window and gas fireplace with marble surround in living room. Spacious recreation room with wood burning fireplace; main level bedroom and bath. Hardwood floors, double pane windows, attached one car garage. Abundance of azaleas and mature plantings. Taylor ES, Hamm MS (2019), Washington-Lee HS.
This property is off market, which means it's not currently listed for sale or rent on Zillow. This may be different from what's available on other websites or public sources.
