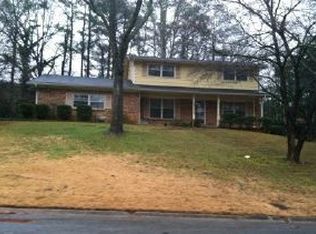Closed
$336,000
3710 Oregon Trl, Decatur, GA 30032
3beds
2,536sqft
Single Family Residence
Built in 1968
0.26 Acres Lot
$331,400 Zestimate®
$132/sqft
$2,379 Estimated rent
Home value
$331,400
$302,000 - $361,000
$2,379/mo
Zestimate® history
Loading...
Owner options
Explore your selling options
What's special
WOW! Price refresh and up to $18,750 in Down Payment Assistance to qualified Homebuyers through preferred lender! Fall in love with this New and Improved Home Today!! Get more home for less with just over 2,500 square feet to love. Nestled on a quiet street in the heart of Decatur, this charming 3-bedroom, 2.5-bath home offers a blend of comfort, style, and convenience. This meticulously maintained home boasts a fresh interior with new roof, HVAC, fixtures, carpeting, and paint, ensuring a seamless transition for new owners. Everything you could ask for in your first home! The open floor plan seamlessly connects the living room, dining room, and kitchen, creating a welcoming atmosphere for gatherings and everyday living. You will appreciate the additional living space in the den that features a stunning built-in bookcase, a half bathroom and access to the garage and backyard! Three well-appointed bedrooms provide ample space for rest and relaxation, with the oversized master suite offering a private retreat with en-suite bathroom. The modern kitchen features ample cabinetry, sleek countertops, and the cutest breakfast nook for everyday use! A fenced-in backyard offers a private oasis for outdoor enjoyment, whether you're entertaining guests or simply enjoying a quiet morning. Situated in the sought-after city of Decatur, this home grants easy access to excellent schools, parks, restaurants, shopping, and major transportation routes.
Zillow last checked: 8 hours ago
Listing updated: May 20, 2025 at 01:15pm
Listed by:
Keely McNeal 678-448-8004,
Coldwell Banker Realty
Bought with:
Tiffanie Reker, 372613
Bolst, Inc.
Source: GAMLS,MLS#: 10459528
Facts & features
Interior
Bedrooms & bathrooms
- Bedrooms: 3
- Bathrooms: 3
- Full bathrooms: 2
- 1/2 bathrooms: 1
Dining room
- Features: Separate Room
Kitchen
- Features: Breakfast Area, Breakfast Room
Heating
- Central
Cooling
- Ceiling Fan(s), Central Air
Appliances
- Included: Cooktop, Dishwasher, Microwave, Oven/Range (Combo), Refrigerator
- Laundry: In Garage
Features
- Bookcases, Split Foyer, Walk-In Closet(s)
- Flooring: Carpet, Hardwood, Tile
- Basement: None
- Has fireplace: No
Interior area
- Total structure area: 2,536
- Total interior livable area: 2,536 sqft
- Finished area above ground: 2,536
- Finished area below ground: 0
Property
Parking
- Parking features: Attached, Garage
- Has attached garage: Yes
Features
- Levels: Three Or More
- Stories: 3
- Fencing: Back Yard
Lot
- Size: 0.26 Acres
- Features: Private
Details
- Parcel number: 15 155 13 017
Construction
Type & style
- Home type: SingleFamily
- Architectural style: Brick 4 Side
- Property subtype: Single Family Residence
Materials
- Brick
- Roof: Composition
Condition
- Resale
- New construction: No
- Year built: 1968
Utilities & green energy
- Sewer: Public Sewer
- Water: Public
- Utilities for property: Cable Available, Electricity Available, High Speed Internet, Natural Gas Available, Sewer Connected, Water Available
Community & neighborhood
Community
- Community features: None
Location
- Region: Decatur
- Subdivision: Columbia Valley
HOA & financial
HOA
- Has HOA: Yes
- HOA fee: $50 annually
- Services included: None
Other
Other facts
- Listing agreement: Exclusive Right To Sell
Price history
| Date | Event | Price |
|---|---|---|
| 5/16/2025 | Sold | $336,000-4%$132/sqft |
Source: | ||
| 4/29/2025 | Pending sale | $350,000$138/sqft |
Source: | ||
| 3/24/2025 | Price change | $350,000-6.7%$138/sqft |
Source: | ||
| 2/12/2025 | Price change | $375,000+8.7%$148/sqft |
Source: | ||
| 12/3/2024 | Price change | $345,000-1.4%$136/sqft |
Source: | ||
Public tax history
| Year | Property taxes | Tax assessment |
|---|---|---|
| 2025 | $3,806 -4.6% | $125,480 -1.8% |
| 2024 | $3,992 +26.4% | $127,760 +7.7% |
| 2023 | $3,158 +257.6% | $118,640 +30.8% |
Find assessor info on the county website
Neighborhood: Candler-Mcafee
Nearby schools
GreatSchools rating
- 3/10Snapfinger Elementary SchoolGrades: PK-5Distance: 0.2 mi
- 3/10Columbia Middle SchoolGrades: 6-8Distance: 2.3 mi
- 2/10Columbia High SchoolGrades: 9-12Distance: 0.3 mi
Schools provided by the listing agent
- Elementary: Snapfinger
- Middle: Columbia
- High: Columbia
Source: GAMLS. This data may not be complete. We recommend contacting the local school district to confirm school assignments for this home.
Get a cash offer in 3 minutes
Find out how much your home could sell for in as little as 3 minutes with a no-obligation cash offer.
Estimated market value$331,400
Get a cash offer in 3 minutes
Find out how much your home could sell for in as little as 3 minutes with a no-obligation cash offer.
Estimated market value
$331,400
