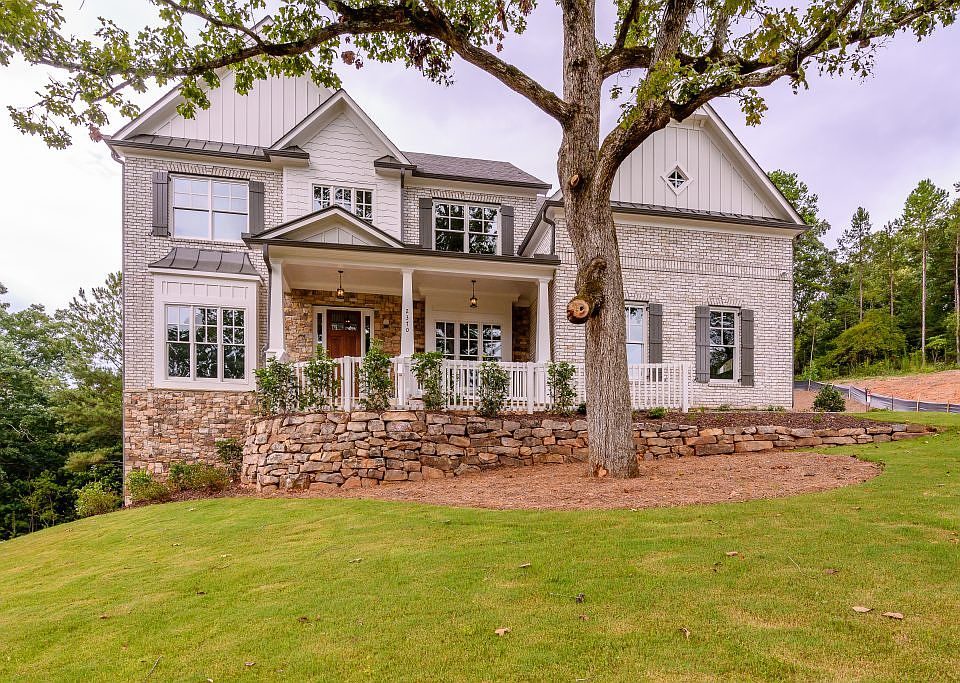RATES AS LOW AS 3.99% WITH PREFERRED LENDERS! MODEL HOME IS MOVE IN READY AND AVAILABLE NOW! LOVE AT FIRST SIGHT when you open the front door of this modern farmhouse and step into the fabulous Longford on a full unfinished basement. The two-story foyer affords a view of the light-filled great room, dining with real coffered ceiling and home office/5th bedroom. Hearthside entertaining space makes for a rose' kind of day with its cozy feel overlooking the backyard. This home has a to-die-for kitchen with huge quartz island and a giant walk-in pantry that will be the envy of all your friends! Designer tile backsplash, quartz tops and painted white cabinetry continue from the kitchen to the butler's pantry. Laundry/mudroom on main with entrances from both the 2-car side-entry garage and the attached 3rd car garage. Open rail to basement adds to the grand feel of this home which boasts 5 bedrooms, 4 bathrooms. Upstairs, the primary retreat beckons! Behind the double doors is your personal escape from the daily grind where you'll relax in a shower featuring both a rain can and shower wand by Delta on separate valves. Prefer a soak? Then ease into a hot bath in the soaking tub. Large closet for all your fashion. Private en suite is perfect for a nursery or a special guest. The media room could be a playroom, home office or even a 6th bedroom. A shared suite comprised of two more bedrooms with walk-in closets and private bath complete the bedroom level. Over 1 acre to enjoy! This beautiful new home in hot Cumming, Forsyth County, will not last long!
Active
$974,718
3710 Reserve Overlook Way LOT 6, Cumming, GA 30041
5beds
--sqft
Single Family Residence, Residential
Built in 2023
1.13 Acres Lot
$968,600 Zestimate®
$--/sqft
$183/mo HOA
What's special
Huge quartz islandGiant walk-in pantryTwo-story foyerPrivate en suiteLarge closetPrimary retreatTo-die-for kitchen
- 113 days |
- 222 |
- 13 |
Zillow last checked: 8 hours ago
Listing updated: November 06, 2025 at 08:25am
Listing Provided by:
TAMMY M BENHAM,
Emerald Properties, Inc.
Source: FMLS GA,MLS#: 7626184
Travel times
Schedule tour
Facts & features
Interior
Bedrooms & bathrooms
- Bedrooms: 5
- Bathrooms: 4
- Full bathrooms: 4
- Main level bathrooms: 1
- Main level bedrooms: 1
Rooms
- Room types: Dining Room, Family Room, Media Room, Office
Primary bedroom
- Features: Other
- Level: Other
Bedroom
- Features: Other
Primary bathroom
- Features: Double Vanity, Separate Tub/Shower, Soaking Tub
Dining room
- Features: Separate Dining Room
Kitchen
- Features: Cabinets White, Kitchen Island, Pantry Walk-In, View to Family Room
Heating
- Central, ENERGY STAR Qualified Equipment, Natural Gas, Zoned
Cooling
- Ceiling Fan(s), Central Air, Electric, ENERGY STAR Qualified Equipment, Zoned
Appliances
- Included: Dishwasher, Disposal, Double Oven, Electric Oven, Electric Water Heater, ENERGY STAR Qualified Appliances, Gas Cooktop, Microwave, Range Hood, Self Cleaning Oven
- Laundry: Laundry Room, Main Level, Mud Room
Features
- Bookcases, Coffered Ceiling(s), Crown Molding, Double Vanity, Entrance Foyer 2 Story, High Ceilings 9 ft Lower, High Ceilings 9 ft Upper, High Ceilings 10 ft Main, High Speed Internet, Tray Ceiling(s), Walk-In Closet(s)
- Flooring: Carpet, Hardwood, Tile, Wood
- Windows: Double Pane Windows
- Basement: Bath/Stubbed,Daylight,Exterior Entry,Full,Interior Entry,Unfinished
- Attic: Pull Down Stairs
- Number of fireplaces: 1
- Fireplace features: Factory Built, Gas Starter, Other Room
- Common walls with other units/homes: No Common Walls
Interior area
- Total structure area: 0
Video & virtual tour
Property
Parking
- Total spaces: 3
- Parking features: Garage, Garage Door Opener, Garage Faces Side, Kitchen Level, Level Driveway
- Garage spaces: 3
- Has uncovered spaces: Yes
Accessibility
- Accessibility features: None
Features
- Levels: Three Or More
- Patio & porch: Deck, Front Porch
- Exterior features: Rain Gutters, No Dock
- Pool features: None
- Spa features: None
- Fencing: None
- Has view: Yes
- View description: Neighborhood, Trees/Woods
- Waterfront features: None
- Body of water: Lanier
Lot
- Size: 1.13 Acres
- Dimensions: 296x171x341x29
- Features: Back Yard, Front Yard, Landscaped, Private, Wooded
Details
- Additional structures: None
- Parcel number: 240 266
- Other equipment: None
- Horse amenities: None
Construction
Type & style
- Home type: SingleFamily
- Architectural style: Farmhouse
- Property subtype: Single Family Residence, Residential
Materials
- Blown-In Insulation, Cement Siding, HardiPlank Type
- Foundation: Concrete Perimeter
- Roof: Composition
Condition
- New Construction
- New construction: Yes
- Year built: 2023
Details
- Builder name: O'Dwyer Properties LLC
- Warranty included: Yes
Utilities & green energy
- Electric: 110 Volts
- Sewer: Septic Tank
- Water: Public
- Utilities for property: Underground Utilities
Green energy
- Energy efficient items: Appliances, Construction
- Energy generation: None
Community & HOA
Community
- Features: Boating, Community Dock, Curbs, Gated, Homeowners Assoc, Lake, Powered Boats Allowed, Street Lights, Other
- Security: Carbon Monoxide Detector(s), Security Gate, Smoke Detector(s)
- Subdivision: Chattahoochee Reserve
HOA
- Has HOA: Yes
- HOA fee: $550 quarterly
Location
- Region: Cumming
Financial & listing details
- Date on market: 8/2/2025
- Cumulative days on market: 113 days
- Road surface type: Asphalt
About the community
LakeMarina
Chattahoochee Reserve is a luxury community offering estate sized homesites on the shore of Lake Lanier. Embrace the lake lifestyle with easy access to sunsets and weekends on the water from the private marina in the community. Enjoy all Lake Lanier has to offer along with easy access to 400 and fine dining and shopping nearby. These stately new homes in Cumming, GA, Forsyth County, feature Craftsman, Traditional or Farmhouse style architecture, and offer numerous design options and decorator finishes for your choosing. Find your bliss at Chattahoochee Reserve and enjoy lakeside living at its finest in this desirable area!
Source: O'Dwyer Homes
