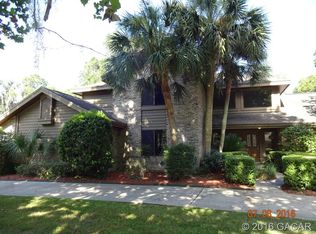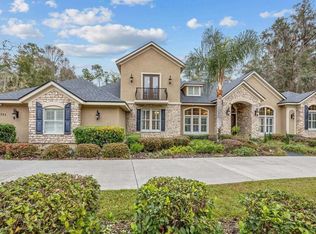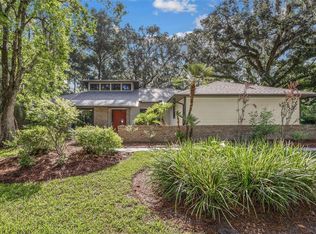Sold for $551,000 on 10/07/25
Zestimate®
$551,000
3710 SW 84th St, Gainesville, FL 32608
3beds
2,431sqft
Single Family Residence
Built in 1987
1.12 Acres Lot
$551,000 Zestimate®
$227/sqft
$3,432 Estimated rent
Home value
$551,000
$523,000 - $579,000
$3,432/mo
Zestimate® history
Loading...
Owner options
Explore your selling options
What's special
One or more photos were virtually staged (fire shown in fireplace). Get ready to fall in love with this 2,431 sq ft timeless retreat set on a generous 1.12-acre lot in the highly desirable neighborhood of Kenwood! This 3-bed, 2.5-bath home welcomes you with a harmonious mix of exceptional architectural details, modern comfort, and oversized rooms bathed in natural light. Stepping into the foyer, you’ll find an atmosphere of refined elegance as you gaze upon the soaring ceiling, new luxury vinyl plank flooring, and lovely stairway. To the right is the formal living room that creates a quiet sanctuary with its wood-burning fireplace and large windows topped with an arched transom. To the left is a big office (with closet). Directly ahead, the hallway leads you into the heart of the home, where a magnificent open-concept design awaits. A breathtaking family room with a soaring ceiling features a cozy brick wood-burning fireplace and new French doors crowned by an arched transom. This space flows seamlessly into a huge eat-in kitchen, complete with stainless steel appliances, updated granite countertops, and a unique brick accent wall with a built-in desk. Serving as a beautiful transition between the kitchen and living room, the bespoke formal dining room is defined by its elegant built-in china cabinet, chair rail, and classic wainscoting. The primary suite boasts a spa-inspired ensuite and walk-in closet. The first floor also includes an upgraded half bath, laundry room with folding shelf, and lots of storage. Upstairs you will find two guest bedrooms and one full guest bath. The outdoor space is highlighted by an impressive patio with charming brick accents, which provides the perfect setting for outdoor living while overlooking a meticulously landscaped backyard often frequented by deer. A large shed and oversized two-car garage provide additional space for storage needs. Two radon mitigation systems, a 2024 hot water heater, 2024 HVAC system, and fresh paint are extra bonuses. Kenwood is an established residential community in southwest Gainesville, known for its large homes, mature trees, spacious lots, and active HOA that helps to maintain its appeal. The community is conveniently located near Archer Road and I-75, providing easy access to UF, Shands, shopping and dining. One of its main attractions is its close proximity to Kanapaha Park, which offers numerous recreational amenities like sports fields and walking trails. This home is an absolute showpiece in a fabulous location. Schedule your private viewing today and come discover all this property has to offer!
Zillow last checked: 8 hours ago
Listing updated: October 07, 2025 at 09:44am
Listing Provided by:
Whitney Johnson Perkins 352-665-0600,
KELLER WILLIAMS GAINESVILLE REALTY PARTNERS 352-240-0600
Bought with:
Jeff Siegel, 0319813
BHHS FLORIDA REALTY
Source: Stellar MLS,MLS#: GC533702 Originating MLS: Orlando Regional
Originating MLS: Orlando Regional

Facts & features
Interior
Bedrooms & bathrooms
- Bedrooms: 3
- Bathrooms: 3
- Full bathrooms: 2
- 1/2 bathrooms: 1
Primary bedroom
- Features: Walk-In Closet(s)
- Level: First
Foyer
- Level: First
Kitchen
- Level: First
Living room
- Level: First
Heating
- Central, Electric
Cooling
- Central Air
Appliances
- Included: Dishwasher, Disposal, Electric Water Heater, Microwave, Range, Refrigerator
- Laundry: Laundry Room
Features
- Attic Fan, Ceiling Fan(s), Crown Molding, Eating Space In Kitchen, High Ceilings, Open Floorplan, Primary Bedroom Main Floor, Split Bedroom, Stone Counters, Walk-In Closet(s)
- Flooring: Carpet, Luxury Vinyl, Tile
- Doors: French Doors
- Windows: Blinds
- Has fireplace: Yes
- Fireplace features: Family Room, Living Room, Wood Burning
Interior area
- Total structure area: 3,177
- Total interior livable area: 2,431 sqft
Property
Parking
- Total spaces: 2
- Parking features: Driveway, Garage Door Opener, Garage Faces Side
- Attached garage spaces: 2
- Has uncovered spaces: Yes
Features
- Levels: Three Or More
- Stories: 3
- Patio & porch: Patio
- Exterior features: Rain Gutters
- Has view: Yes
- View description: Trees/Woods
Lot
- Size: 1.12 Acres
- Features: Level, Oversized Lot
- Residential vegetation: Mature Landscaping, Oak Trees, Trees/Landscaped
Details
- Additional structures: Shed(s)
- Parcel number: 06849003012
- Zoning: RE-1
- Special conditions: None
Construction
Type & style
- Home type: SingleFamily
- Architectural style: Contemporary,Other
- Property subtype: Single Family Residence
Materials
- Brick, Wood Frame, Wood Siding
- Foundation: Slab
- Roof: Shingle
Condition
- New construction: No
- Year built: 1987
Utilities & green energy
- Sewer: Septic Tank
- Water: Public
- Utilities for property: Electricity Connected, Underground Utilities, Water Connected
Community & neighborhood
Location
- Region: Gainesville
- Subdivision: KENWOOD
HOA & financial
HOA
- Has HOA: No
Other fees
- Pet fee: $0 monthly
Other financial information
- Total actual rent: 0
Other
Other facts
- Listing terms: Cash,Conventional,FHA,VA Loan
- Ownership: Fee Simple
- Road surface type: Paved
Price history
| Date | Event | Price |
|---|---|---|
| 10/7/2025 | Sold | $551,000+0.2%$227/sqft |
Source: | ||
| 9/11/2025 | Pending sale | $549,900$226/sqft |
Source: | ||
| 9/4/2025 | Listed for sale | $549,900+70.8%$226/sqft |
Source: | ||
| 10/4/2017 | Sold | $322,000-5%$132/sqft |
Source: GACAR #405525 | ||
| 7/25/2017 | Price change | $339,000-2.9%$139/sqft |
Source: Coldwell Banker M.M. Parrish Realtors #405525 | ||
Public tax history
| Year | Property taxes | Tax assessment |
|---|---|---|
| 2024 | $6,560 +2.7% | $342,237 +3% |
| 2023 | $6,390 +3.2% | $332,269 +3% |
| 2022 | $6,193 +0.3% | $322,591 +3% |
Find assessor info on the county website
Neighborhood: 32608
Nearby schools
GreatSchools rating
- 6/10Kimball Wiles Elementary SchoolGrades: PK-5Distance: 1 mi
- 7/10Kanapaha Middle SchoolGrades: 6-8Distance: 1.2 mi
- 6/10F. W. Buchholz High SchoolGrades: 5,9-12Distance: 4.4 mi
Schools provided by the listing agent
- Elementary: Kimball Wiles Elementary School-AL
- Middle: Kanapaha Middle School-AL
- High: F. W. Buchholz High School-AL
Source: Stellar MLS. This data may not be complete. We recommend contacting the local school district to confirm school assignments for this home.

Get pre-qualified for a loan
At Zillow Home Loans, we can pre-qualify you in as little as 5 minutes with no impact to your credit score.An equal housing lender. NMLS #10287.
Sell for more on Zillow
Get a free Zillow Showcase℠ listing and you could sell for .
$551,000
2% more+ $11,020
With Zillow Showcase(estimated)
$562,020

